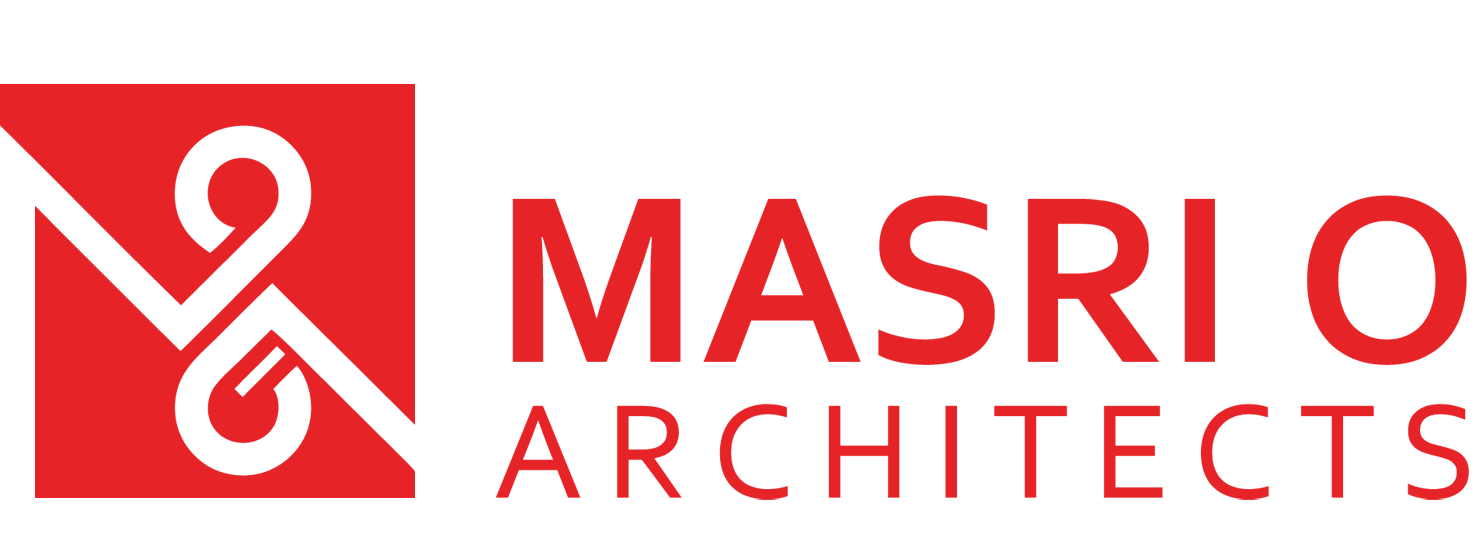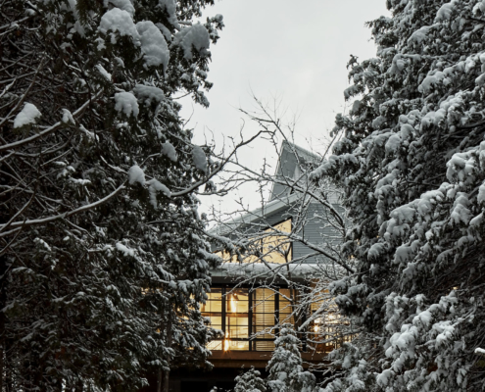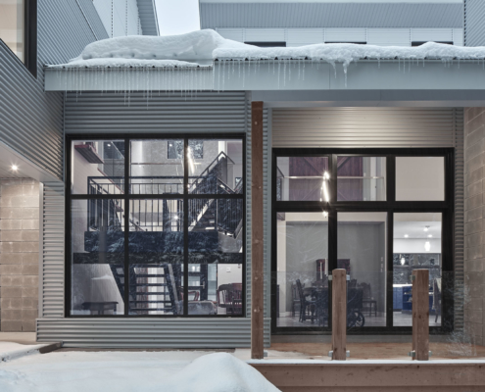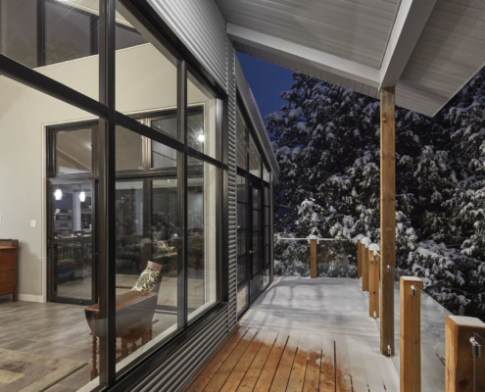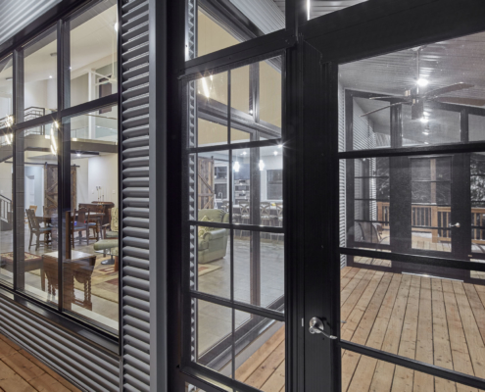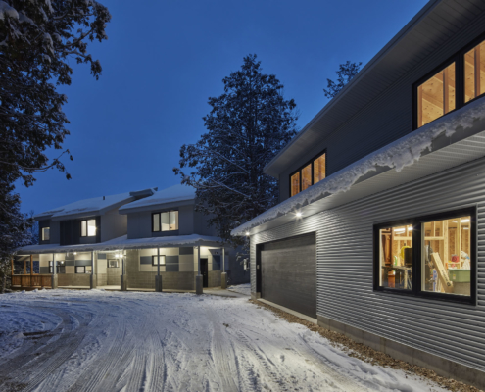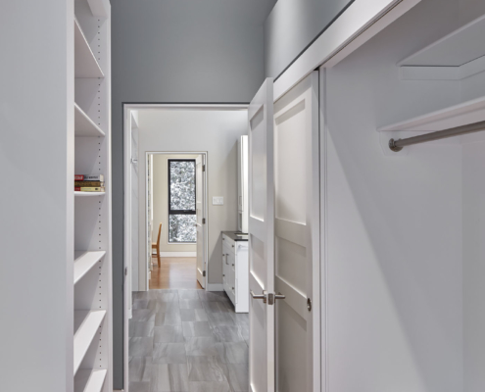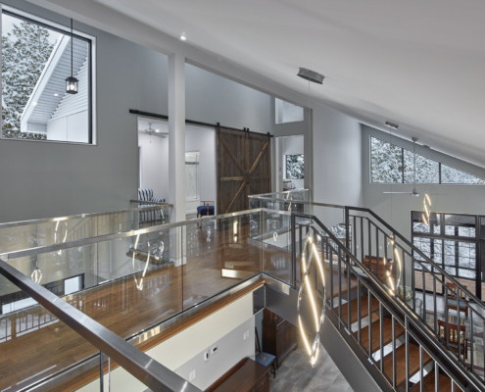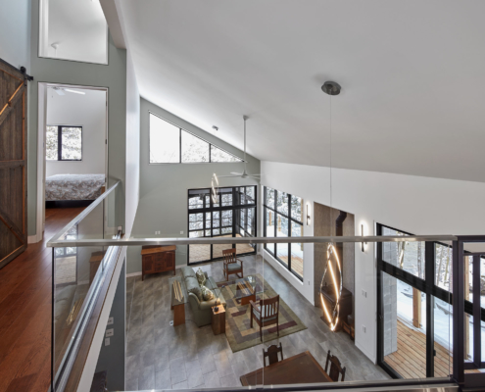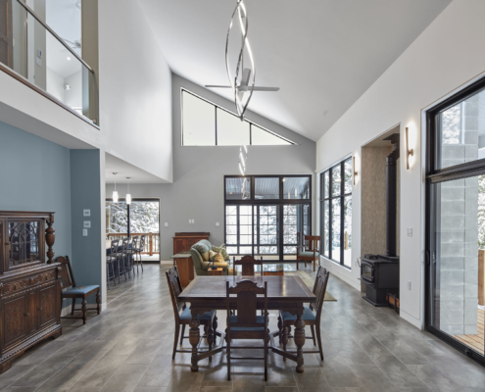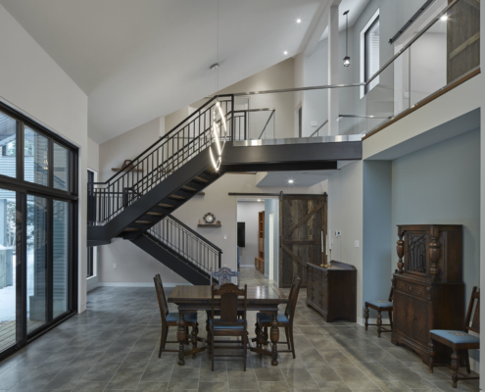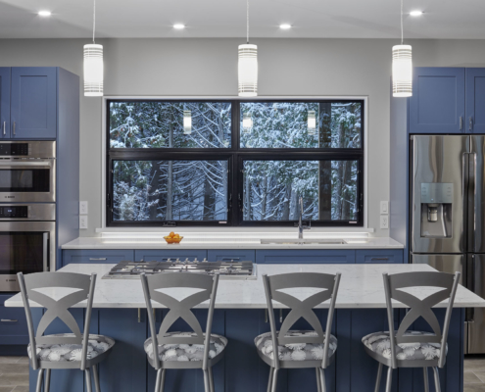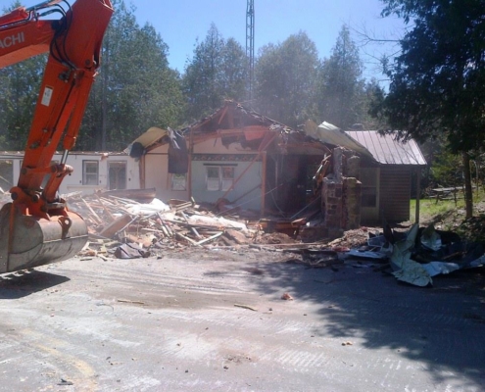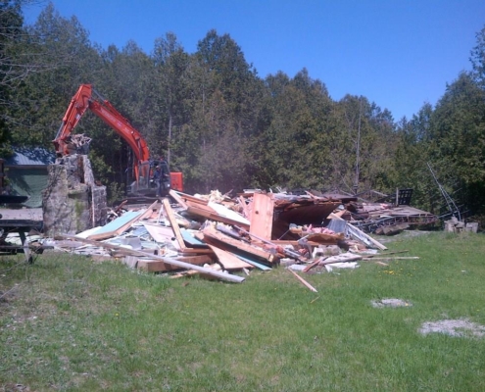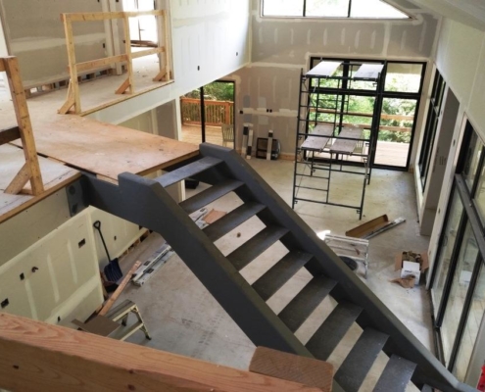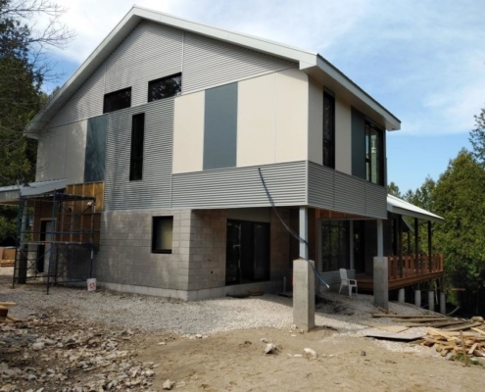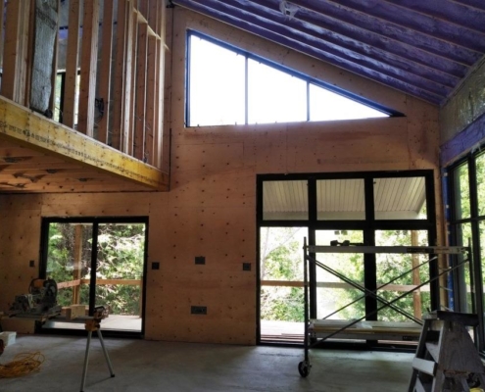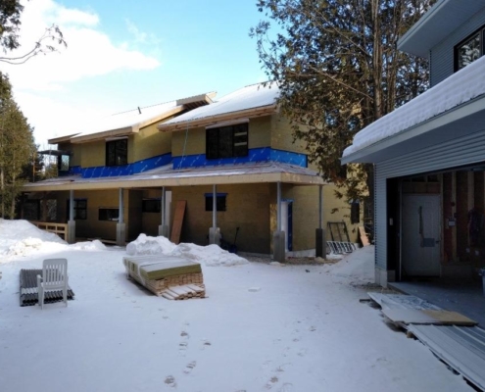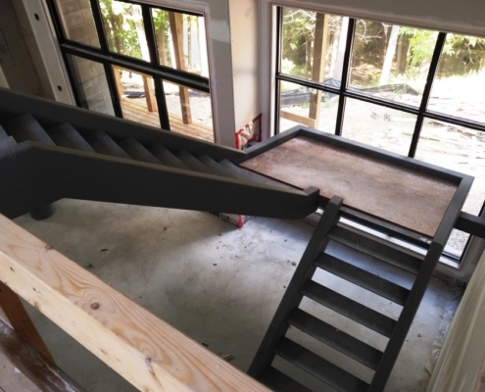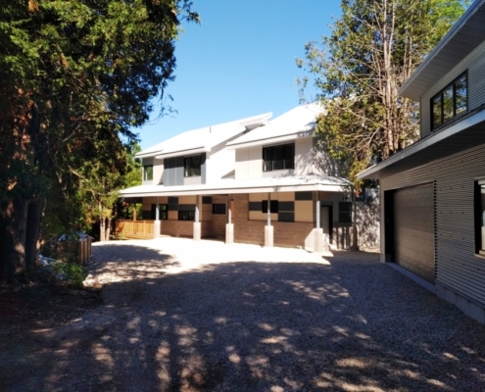This dream home reflects the wishes, desires and lifestyle of the owners. It aims to perfectly integrate the building with its micro-environment.
The home is customized to achieve harmony between the land and the people living on it, within the building. To enrich the building and the life it contains the design balances: cycles of day and night, winter and summer, life stage/style needs, as well as the elements of indoor and outdoor, sun and shade, windows and views, function and aesthetics, circulation of people, light and air, materials and sustainability.
The home is designed to cater to all ages from young families to aging in place with features factored into the design that allow for adaptation as the need arises.
The materials are durable, largely local and renewable with a long life cycle such as carboclave concrete block, metal siding and roof, fibre glass windows and steel and wood.
This is an energy efficient building that incorporates high insulation values, efficient windows, in-floor heating, natural ventilation, passive solar gains, and is prepared for future geothermal heat exchange installation.
