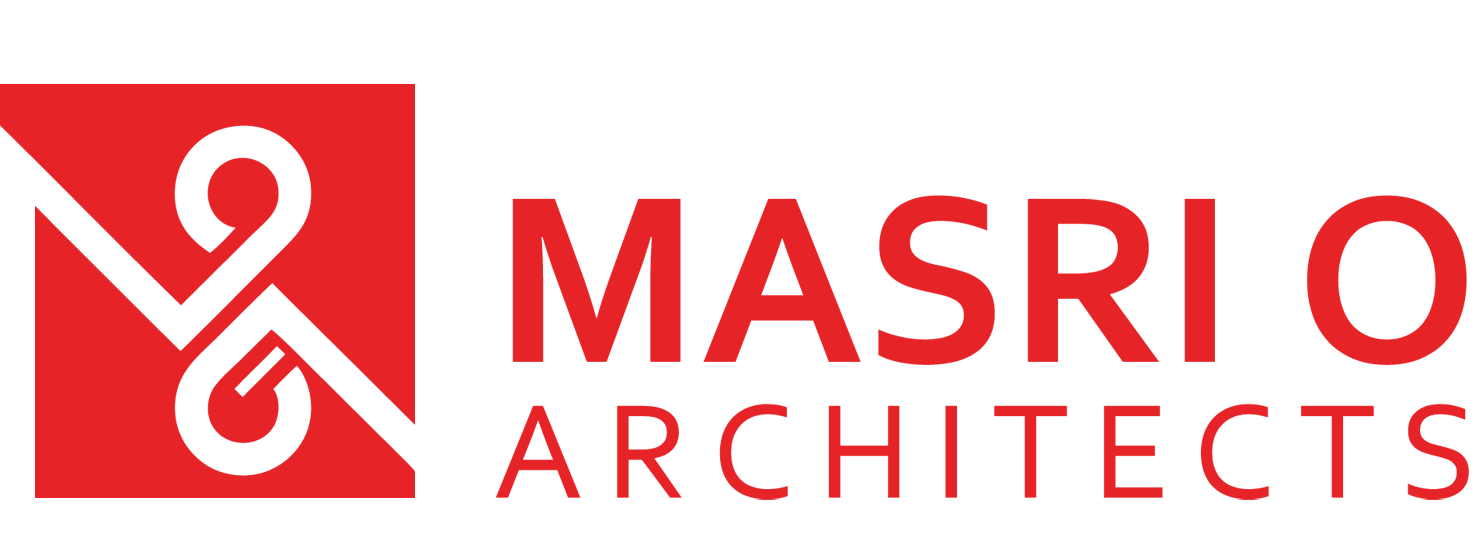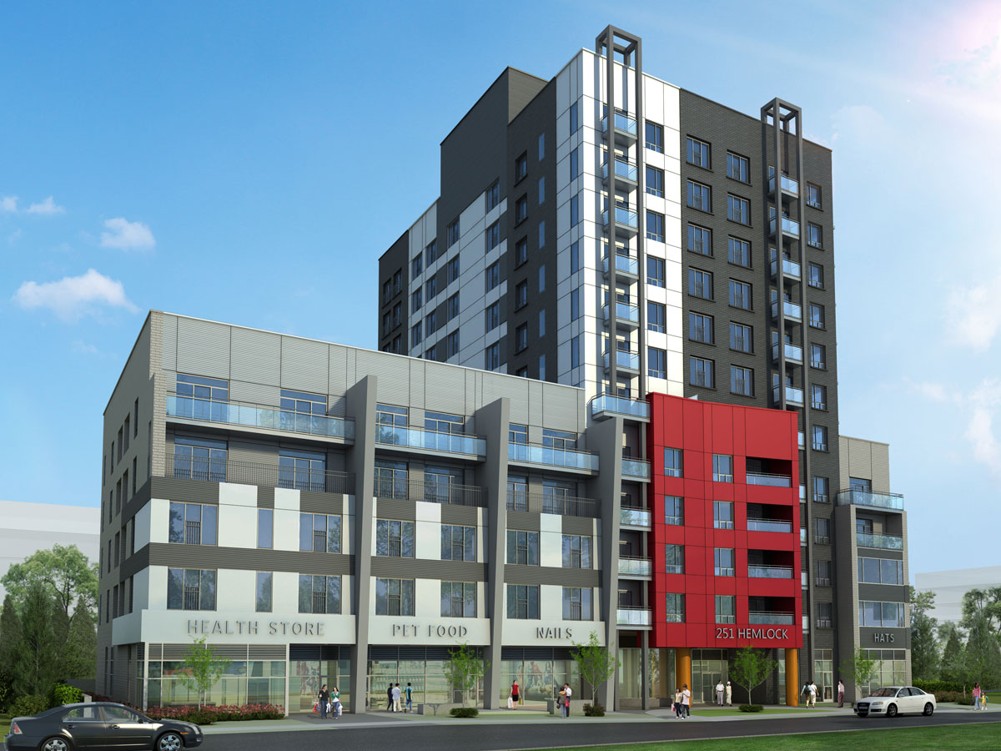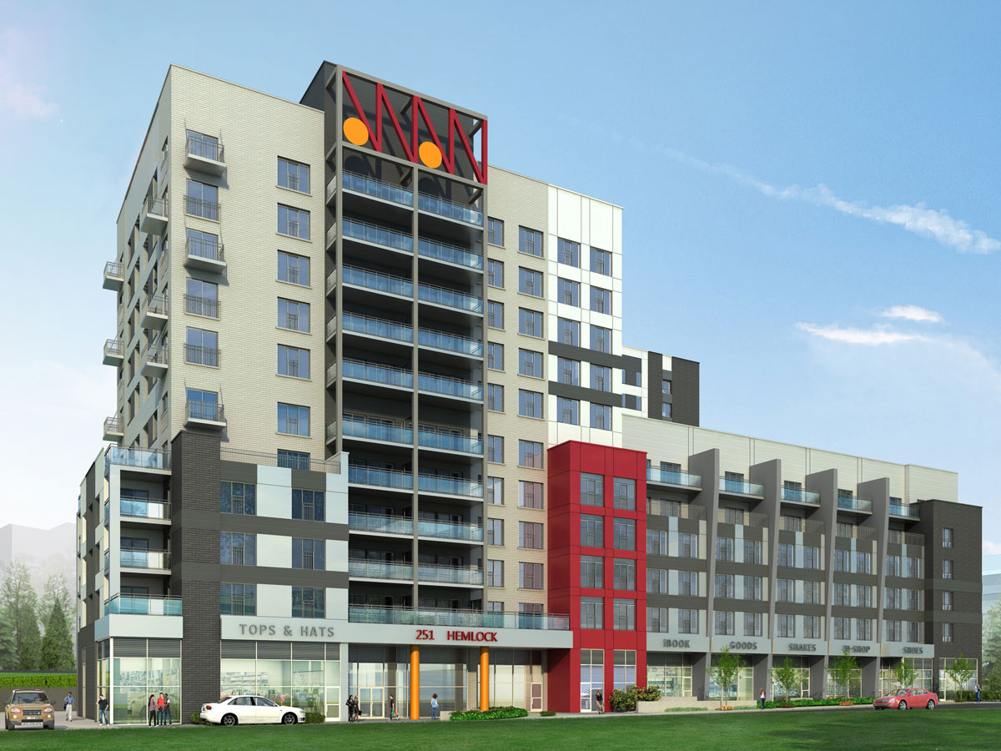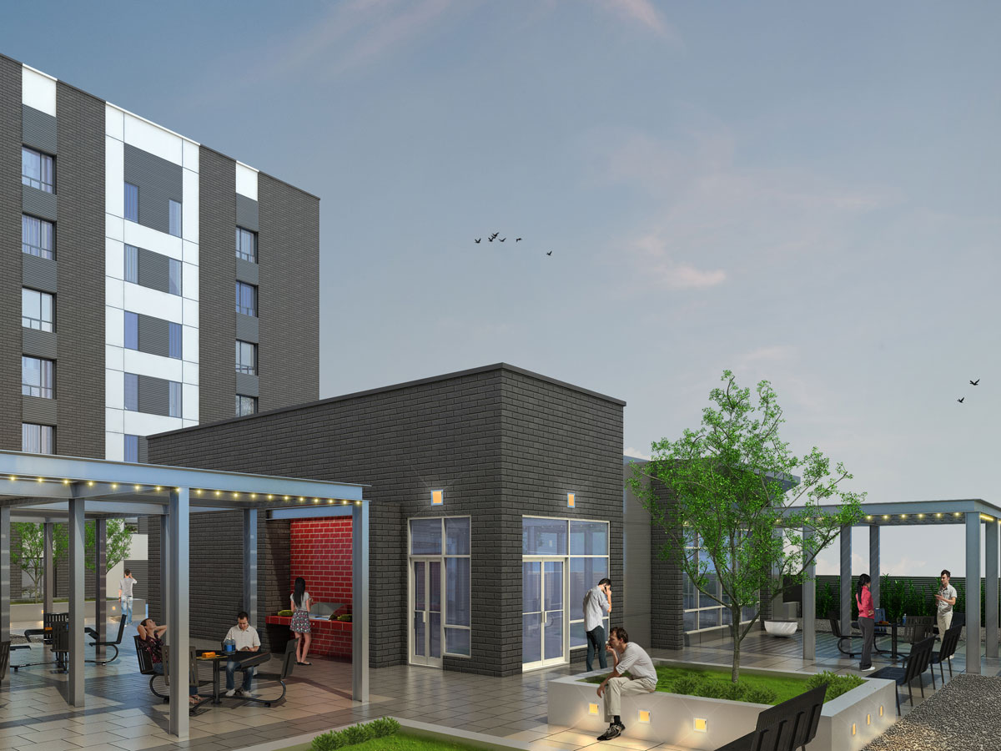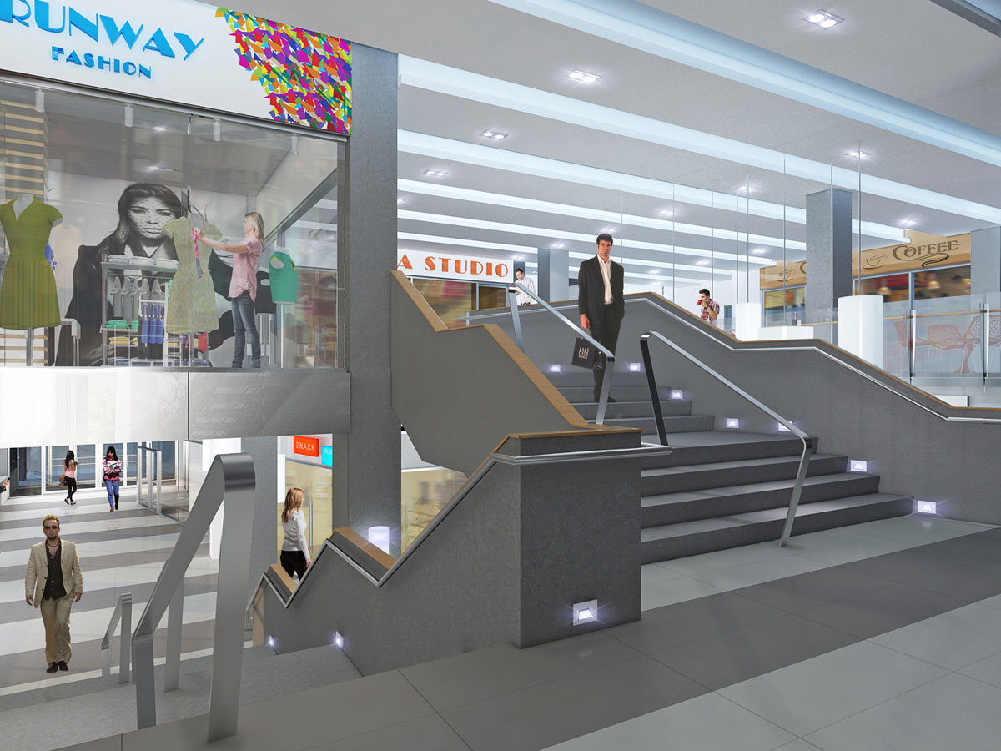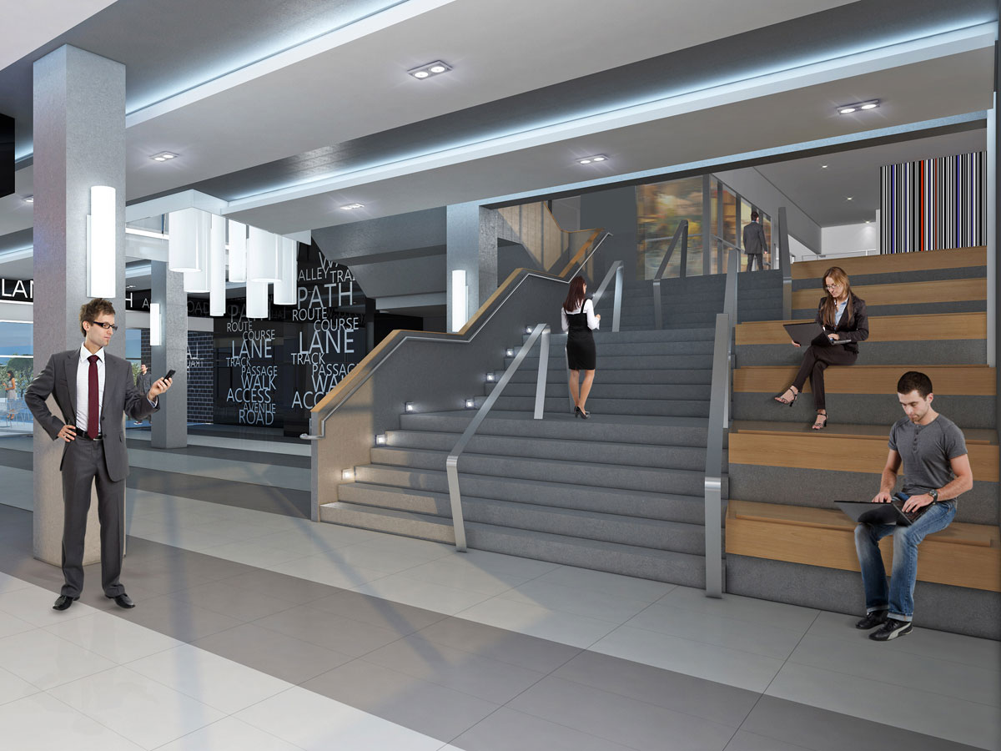SAGE VI
251 Hemlock St., Waterloo, ON
A high-density concept design for a 12-storey, mixed-use building at 251 Hemlock Street in Waterloo. This design features 1-bedroom, 1-bedroom + den/study, 2-bedroom and 2 bedroom + den/study suites. The ground-floor commercial component responds to the mixed-use character proposed for the redevelopment of the Northdale neighbourhood, while the seventh floor features a amenities such as a fitness room, gym, sauna, steam room and outdoor space as well as a rooftop basketball court.
