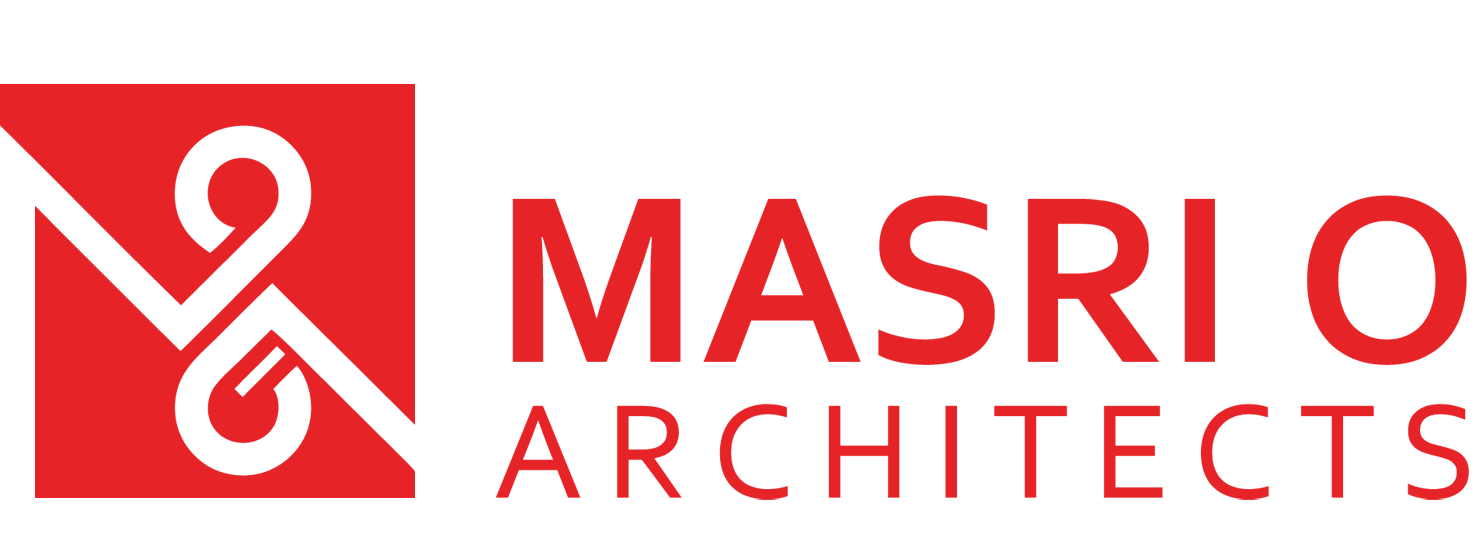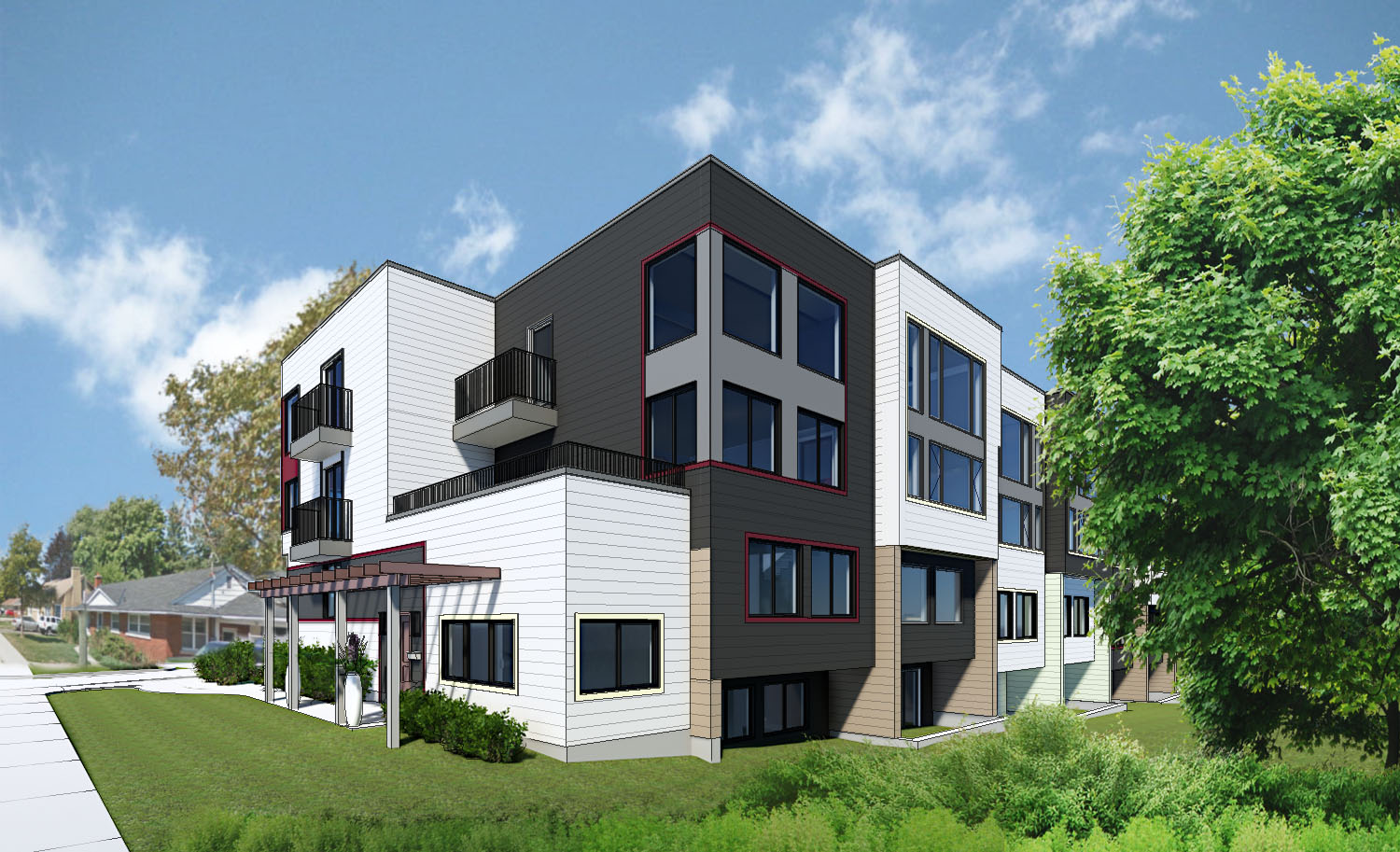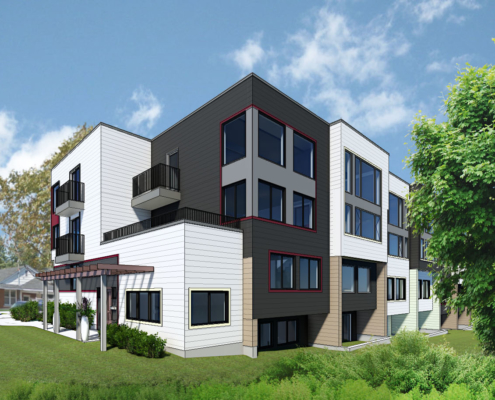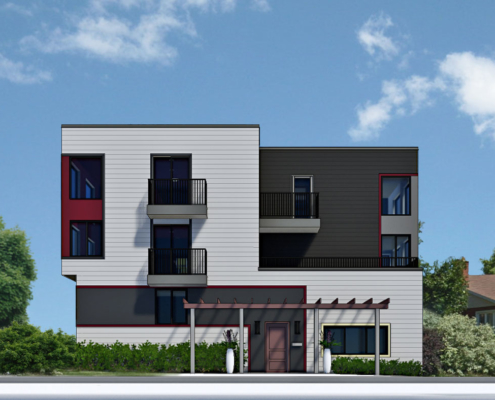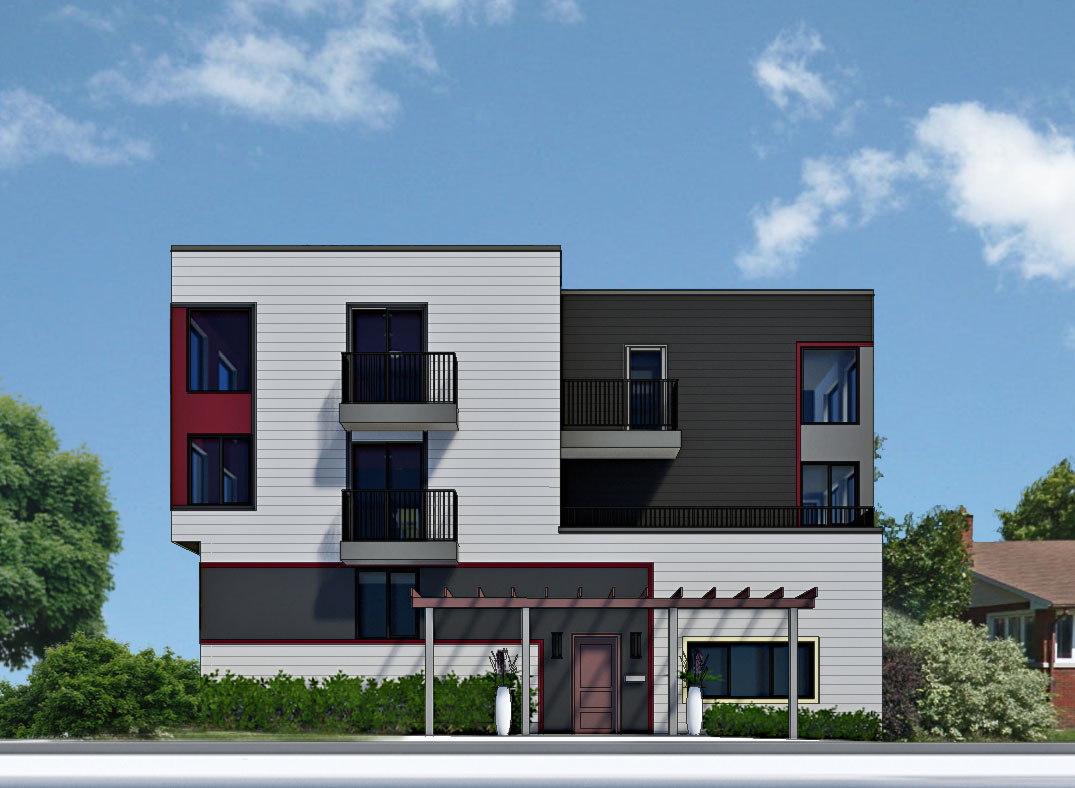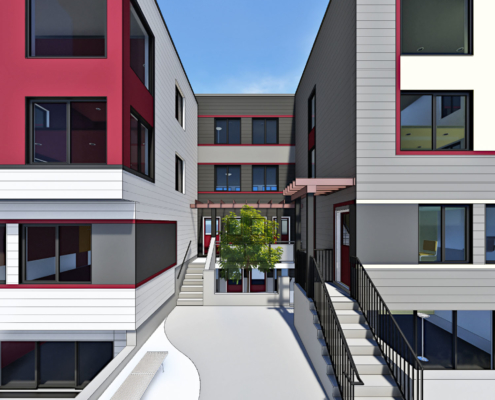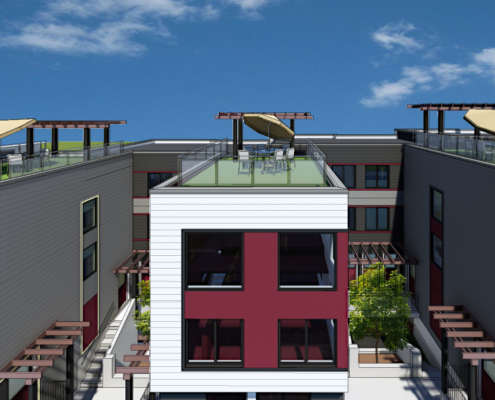The development site is composed of two lots each containing a single residential home. The lots will be consolidated to accommodate a single building. The combined lot area is 2,420.8 m².
The proposed development is three-storeys of stacked townhouses or terraced dwellings that will provide a mix of studio- and loft-style units.
The units are grouped in pods around three exterior courtyards that lead to the individual entrances for each unit. Each courtyard allows access to 6-8 units organized at three levels: ground floor units, lower floor (raised basement) units, and two storey loft style upper units. In addition to being the entrance point, the open courtyard acts an outdoor amenity and provides opportunities for social interaction and gathering.
