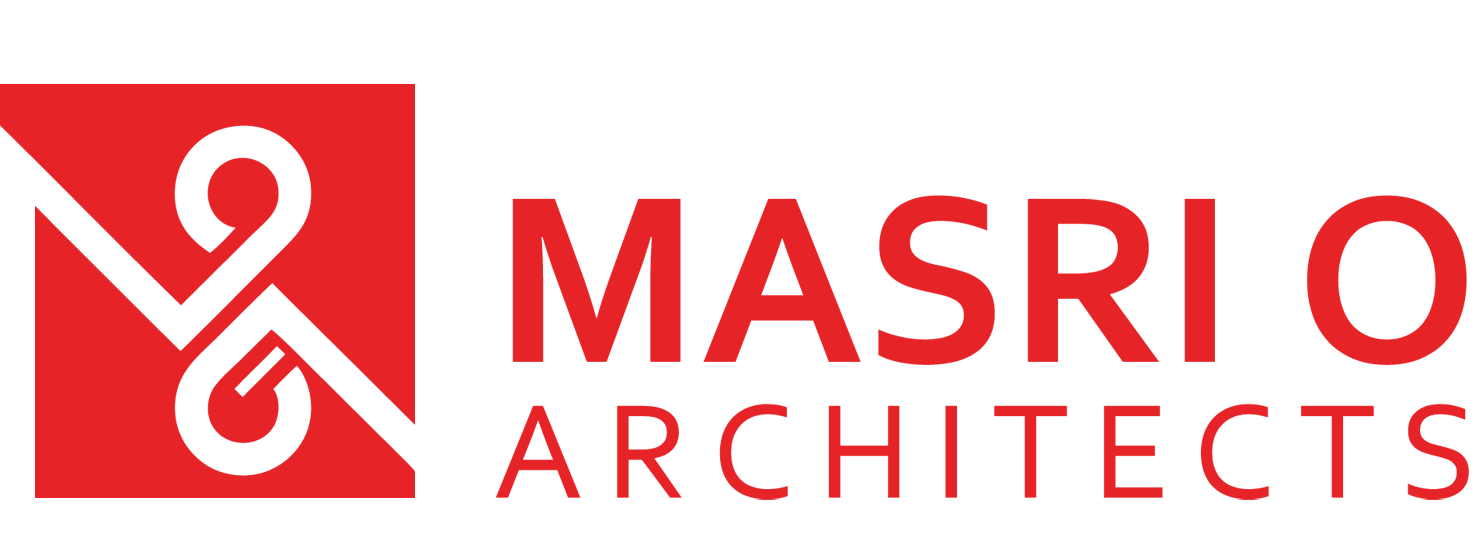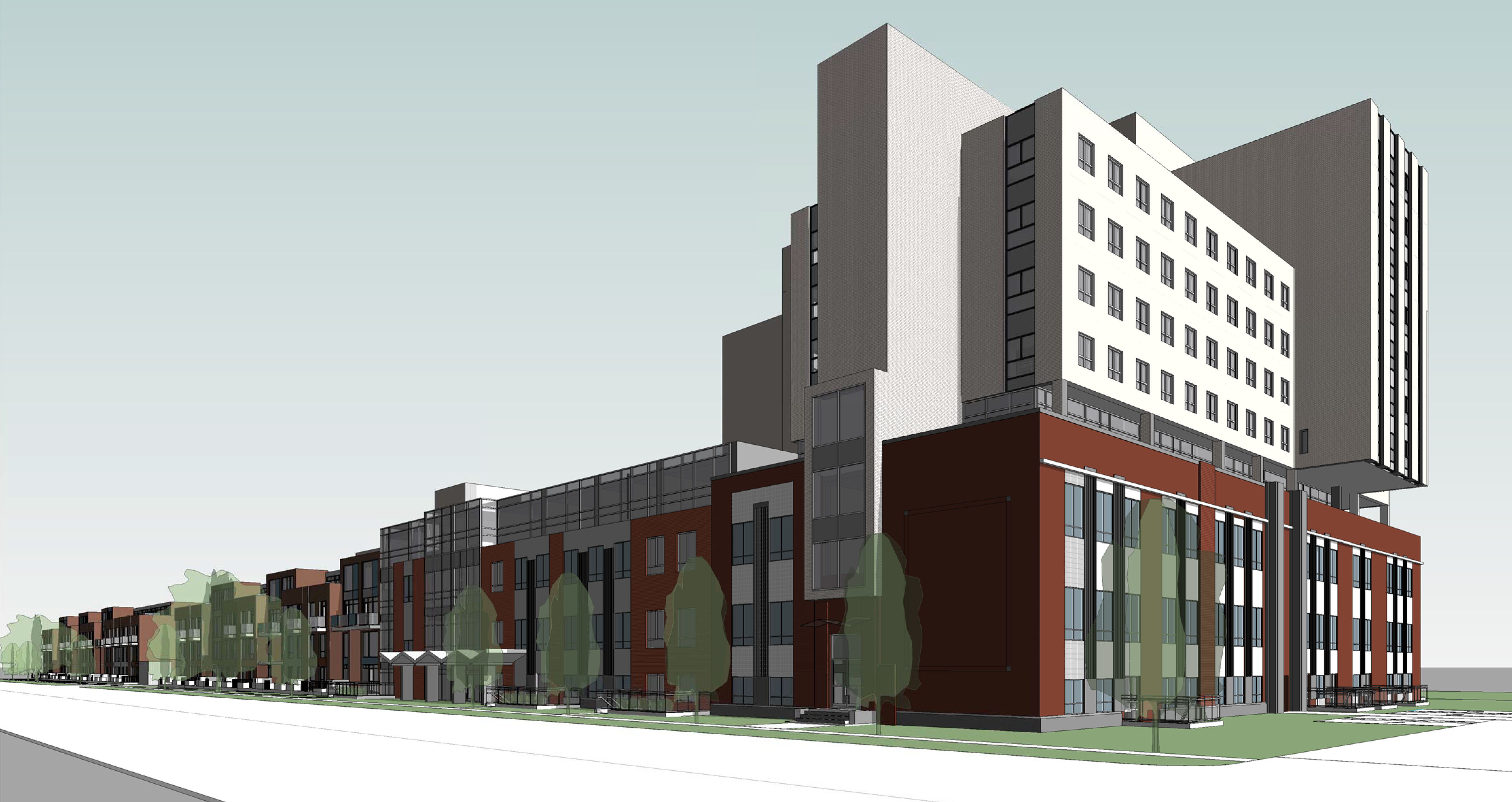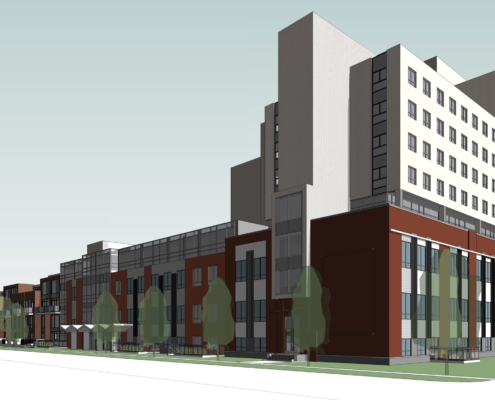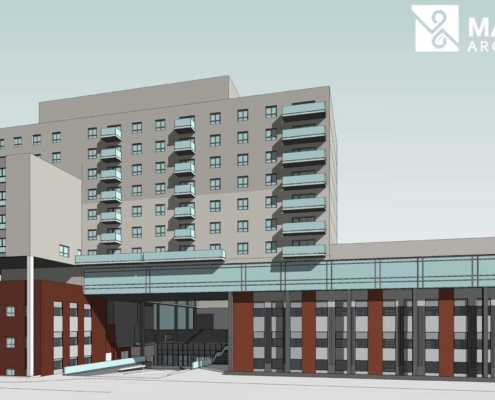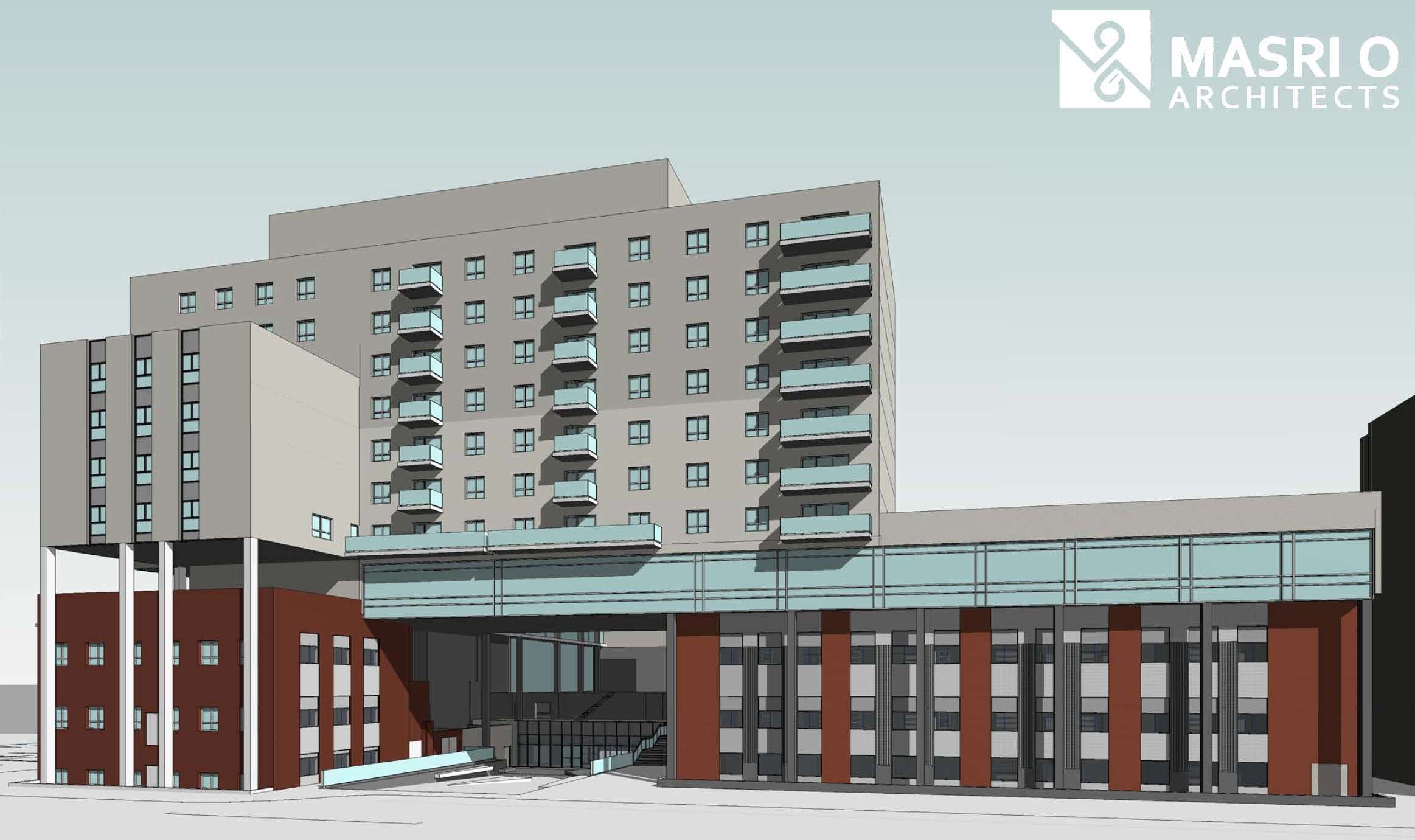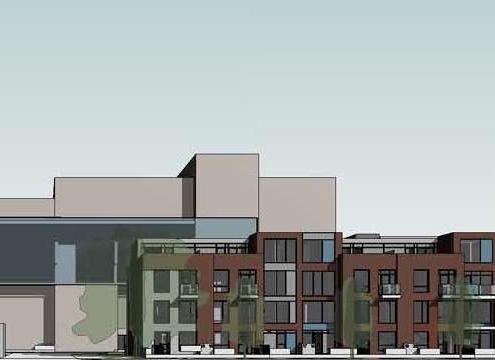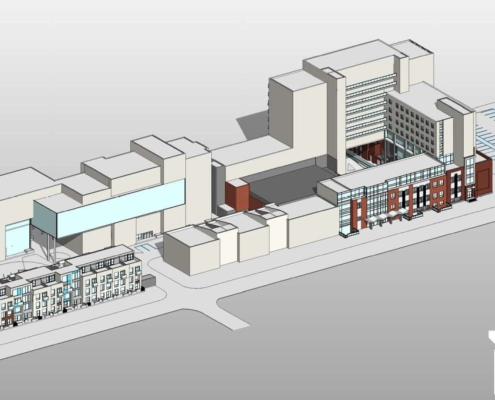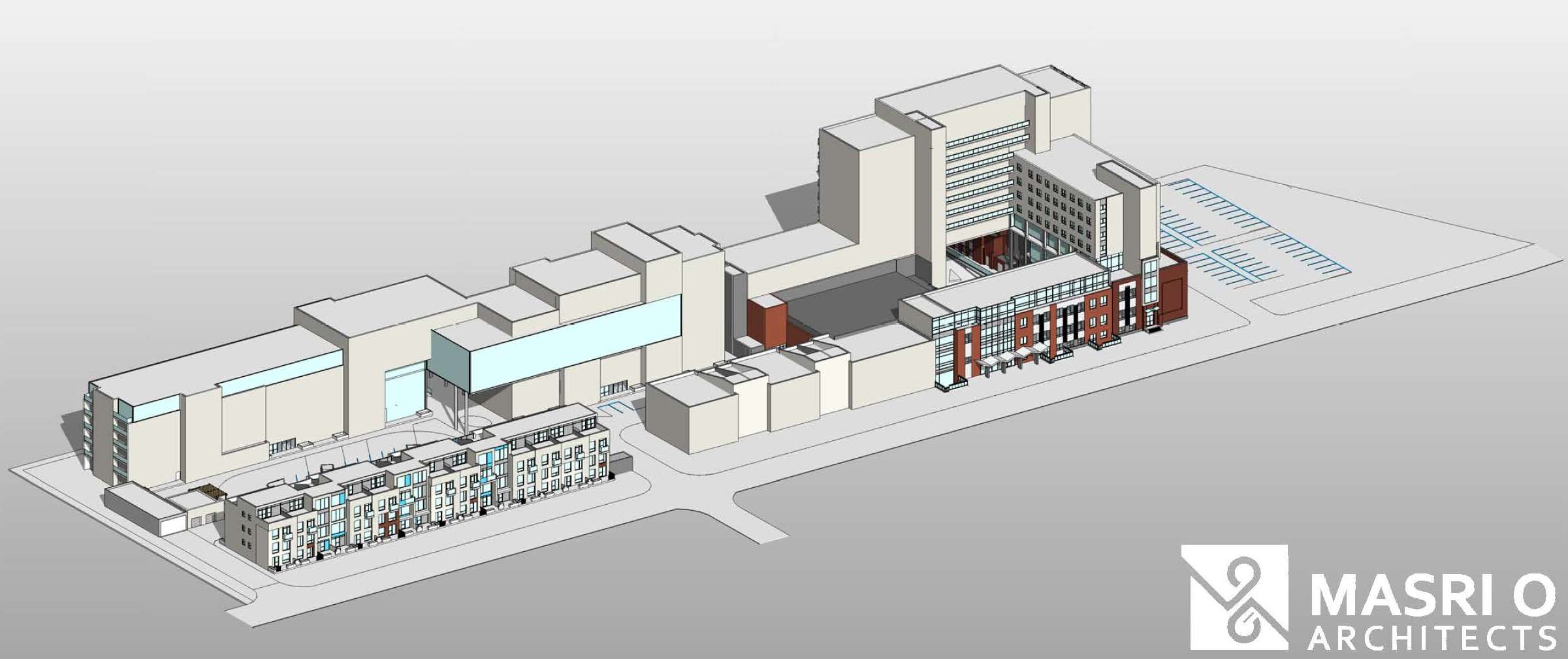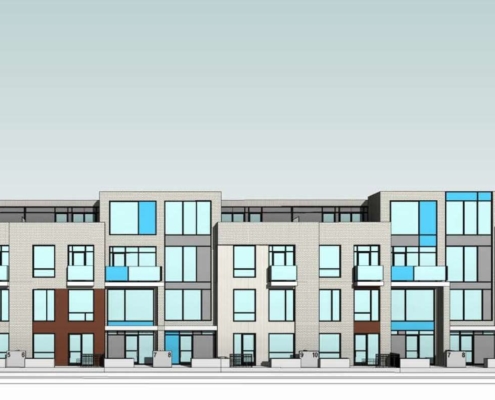This is a former school site that straddles an established low rise residential neighbourhood to the North and a municipal recreation facility and park to the South.
The design envisioned by MORe, proposes approximately 380 units in 6 buildings and 4-6 phases. The project is 37,000 square metres and includes the adaptive reuse of the existing school building.
The residential complex includes a number of housing typologies, ranging from townhouses, stacked towns to low rise and high rise apartment units.
