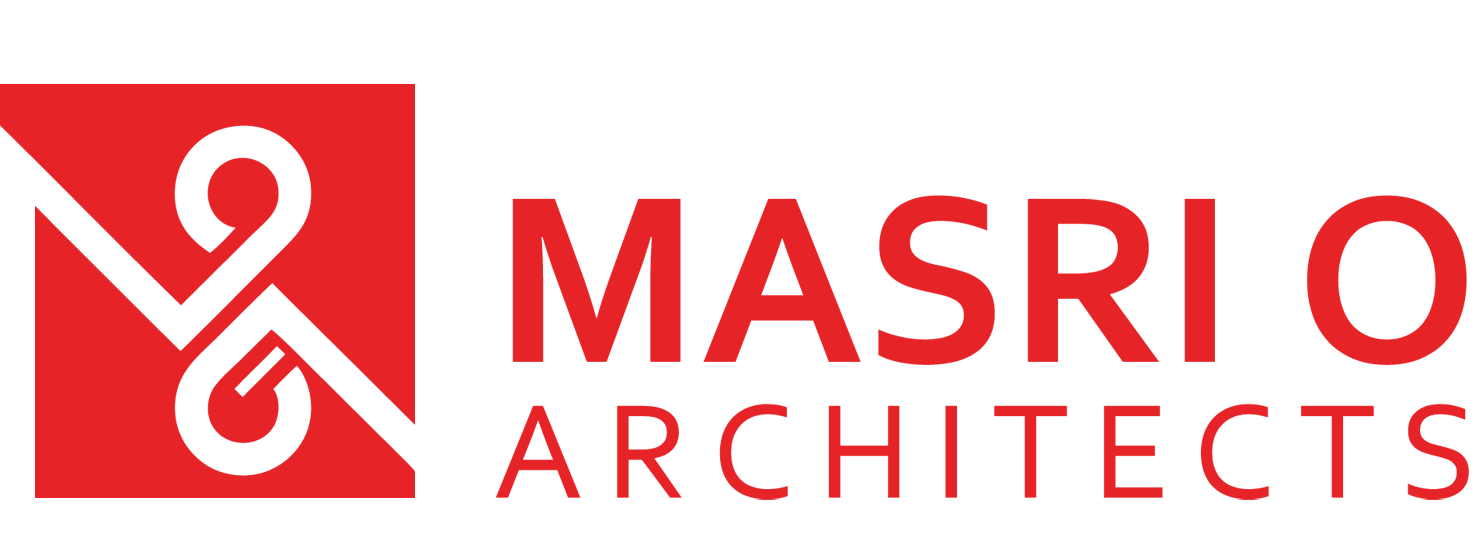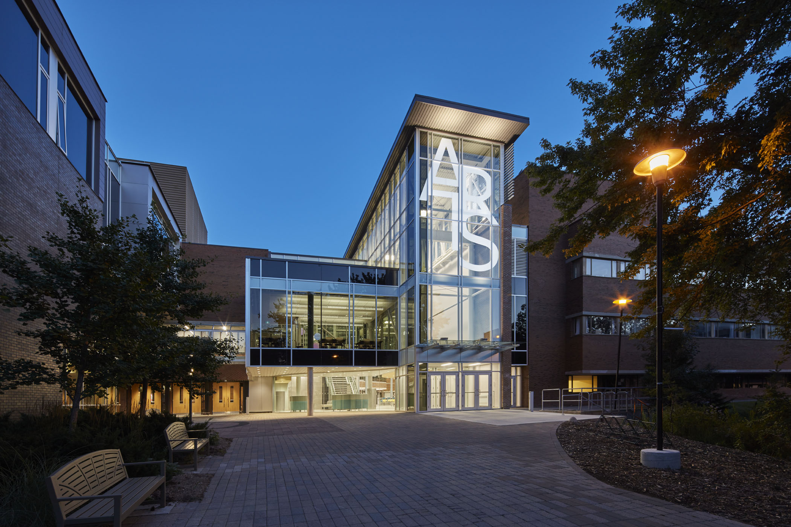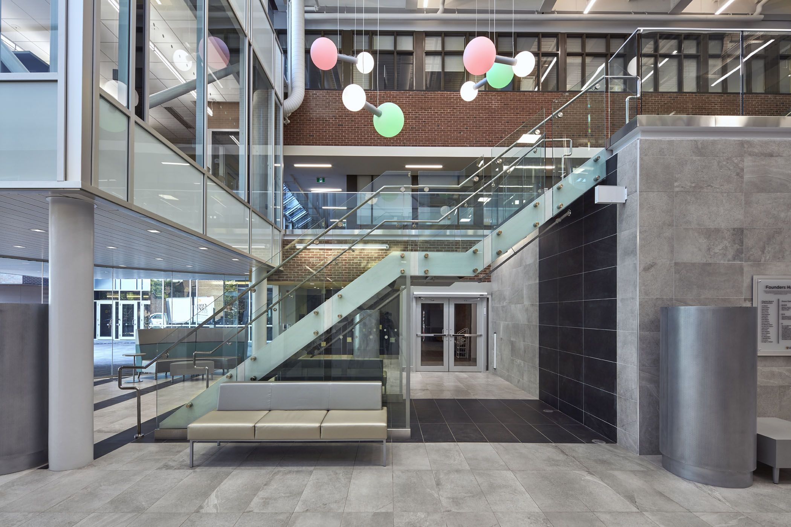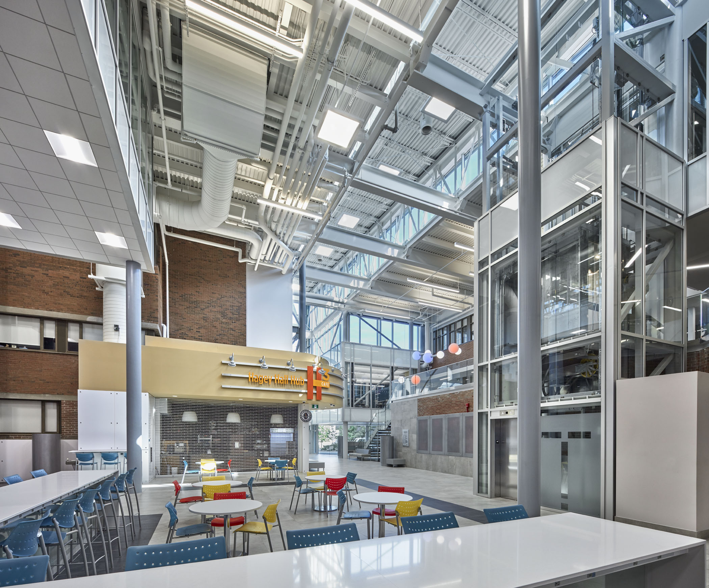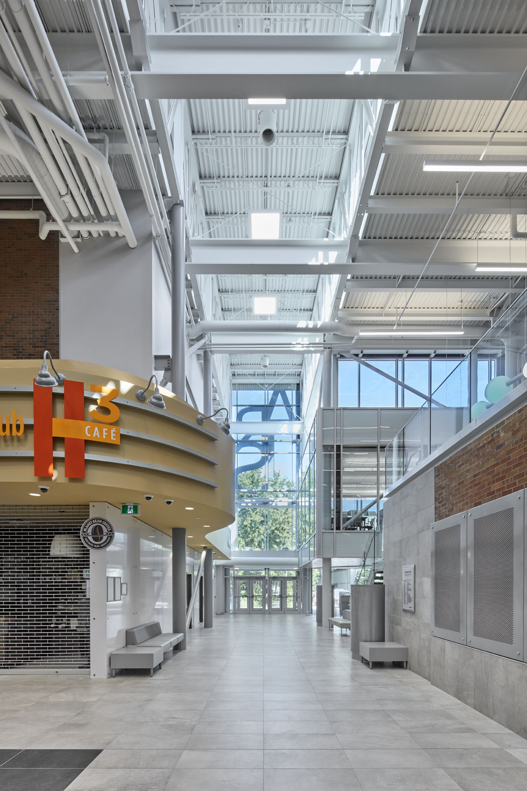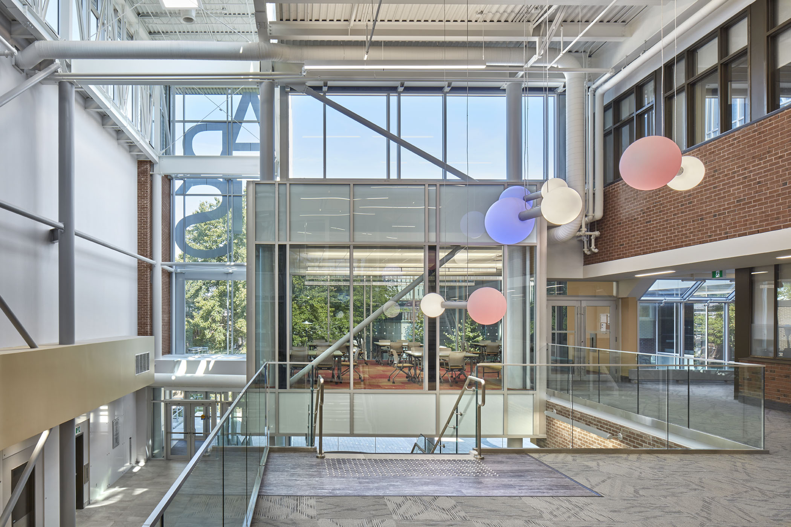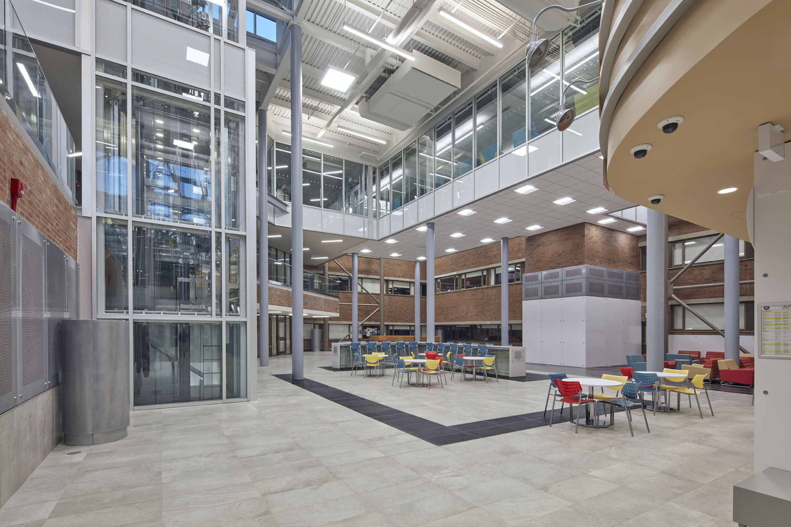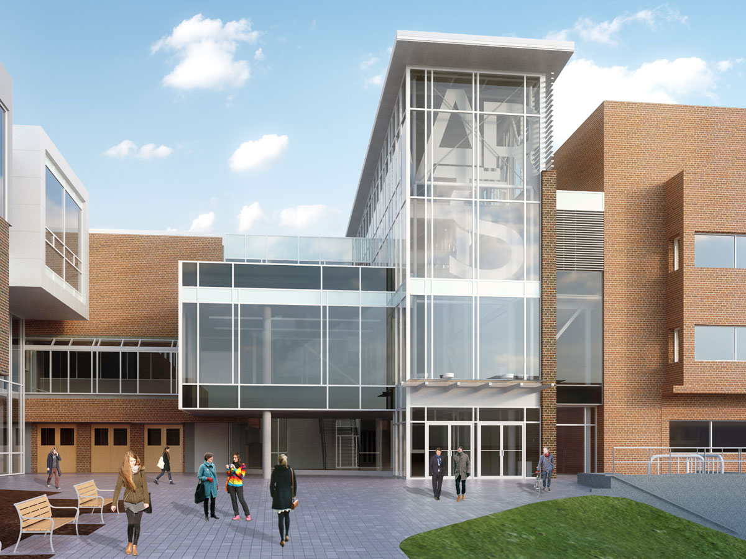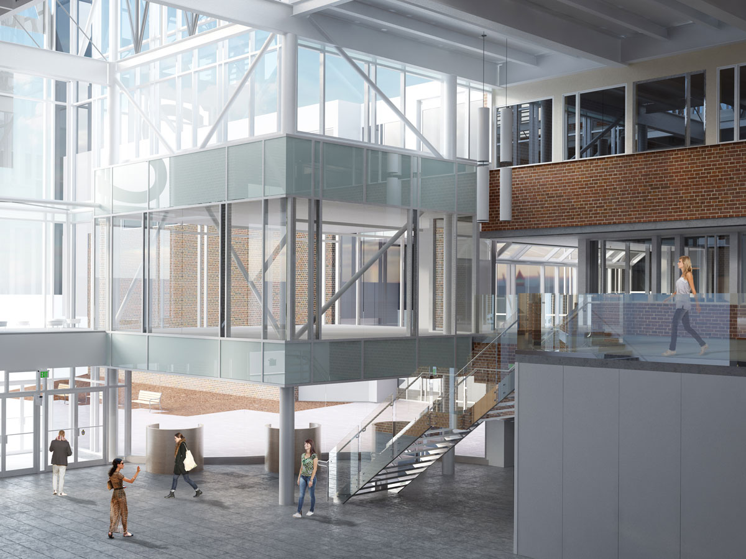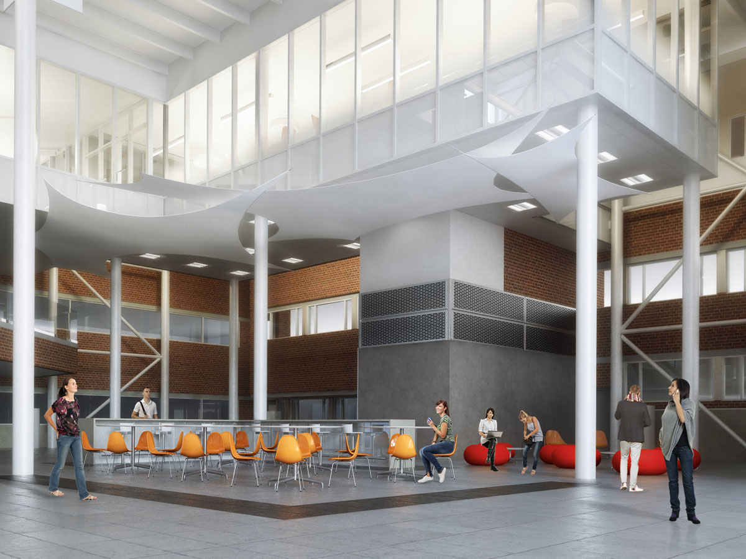HAGEY HALL ATRIUM
University of Waterloo, Waterloo, ON
The Hagey Hall atrium project reimagines the underutilized, windswept courtyard of the main humanities building at the University of Waterloo as an active student space within a light-filled, multi-storey atrium.
The new Atrium replaces the underused exterior courtyard space and its overwhelming and inaccessible series of concrete steps with a new, easily navigable and multi-functional indoor atrium that acts as a beacon for the Faculty of Arts and uplifts the image of the building. The design provides integrated study, social, and meeting spaces on three interwoven levels. These improvements are a part of the enhancement of the faculty with a view to attracting new talent to the Faculty of Arts.
Respecting the context of the existing building, the guiding principle of the Hagey Hall project was to integrate the original building character and invigorate it by overlaying spaces and views while exposing materials and seamlessly integrating with the existing structure. The additional space provides a student-oriented hub with differentiated environments for independent study, student interaction, and co-learning, and at the ground floor level the lounge interfaces with a café, providing significant new flexible space for Arts students, faculty, and staff.
Portions of the existing building, such as the exterior façade – now forming the building interior, were maintained, preserving a historical reference to the courtyard and helping with cost control. The interior finishes were carefully designed and selected to provide the desired functionality and feel for the space while maintaining strict cost control.
