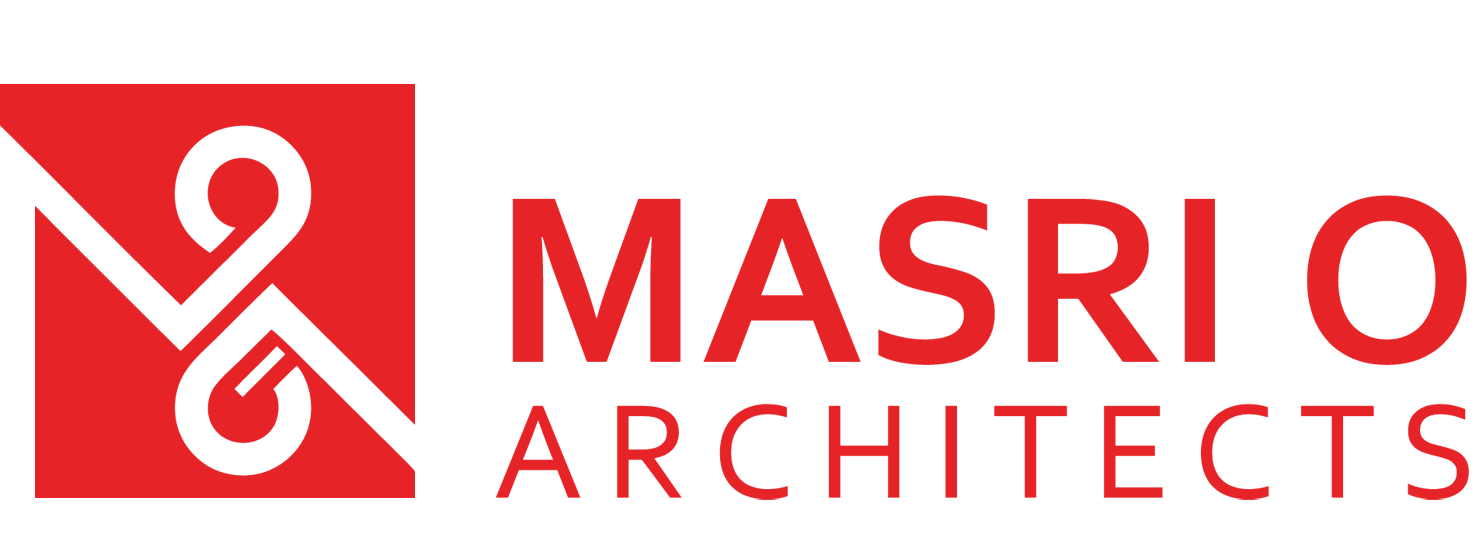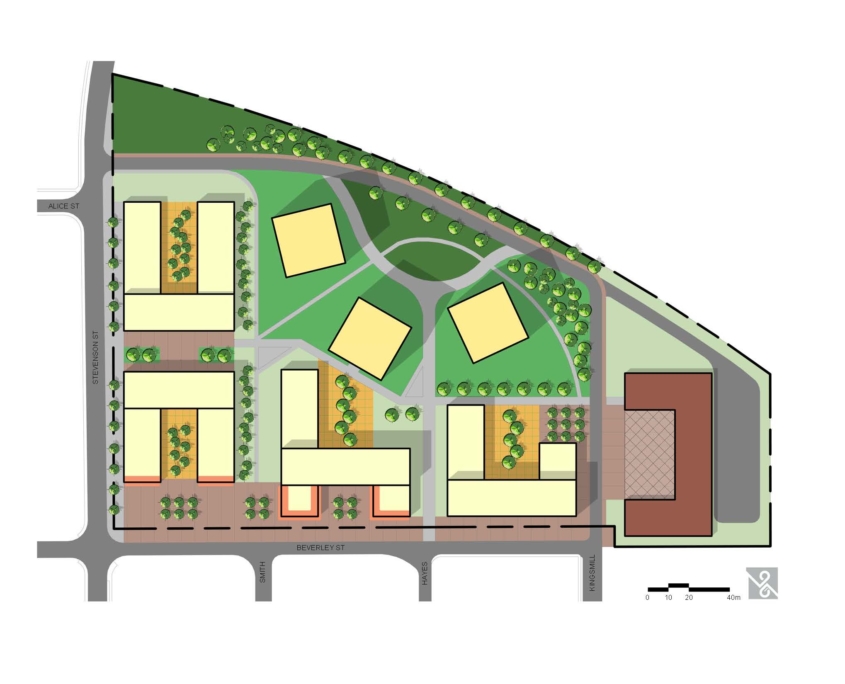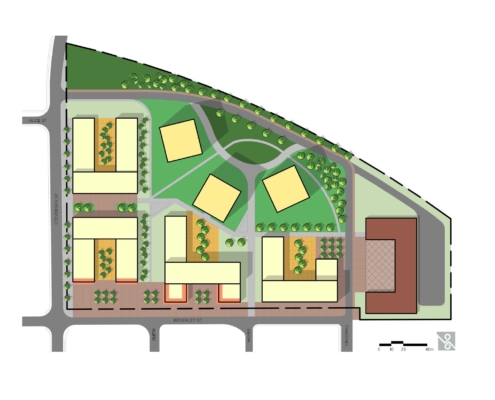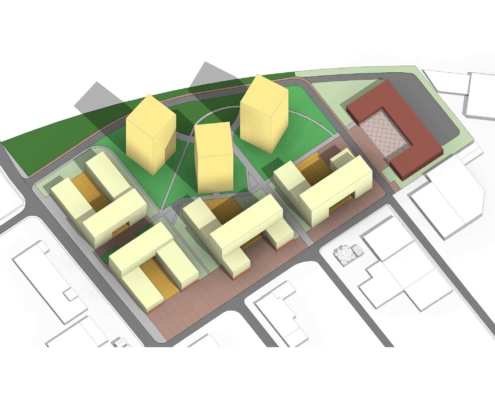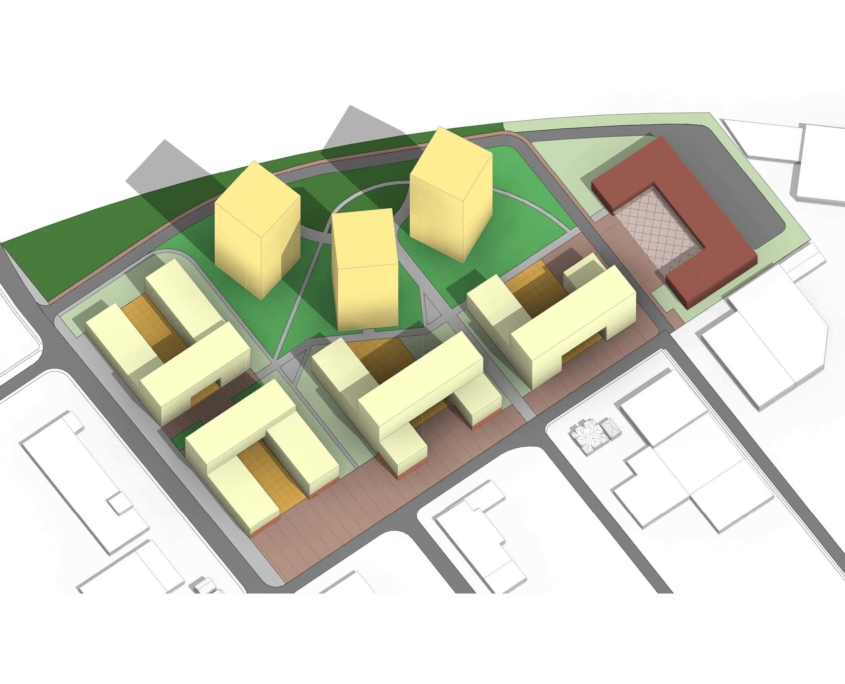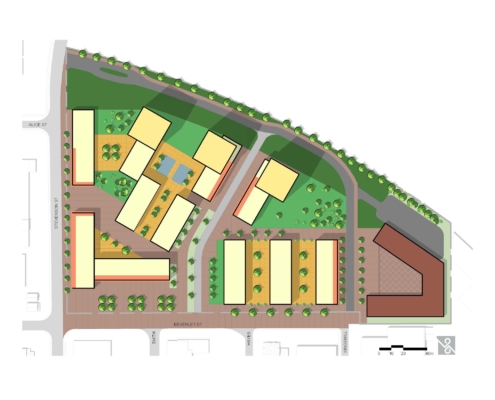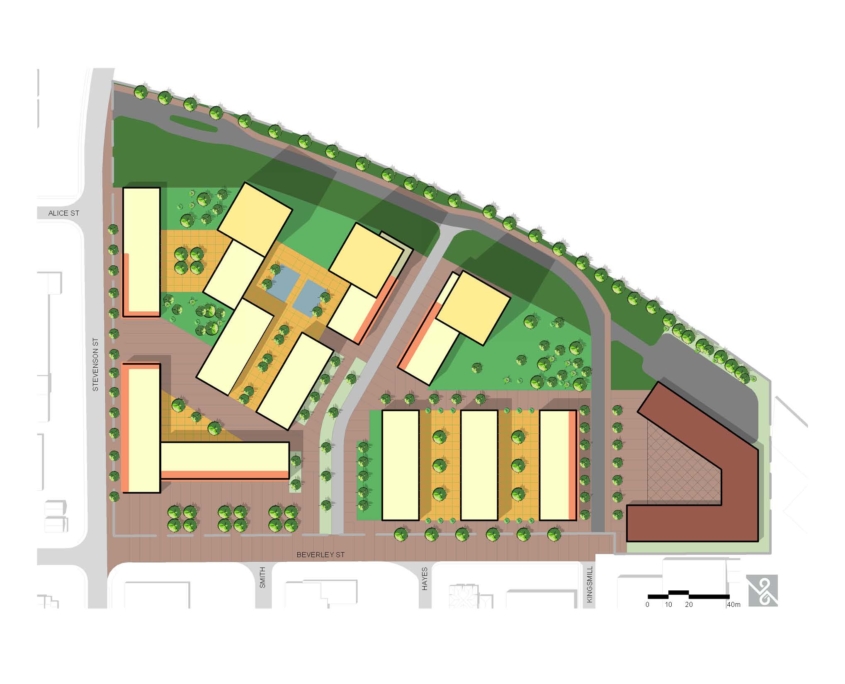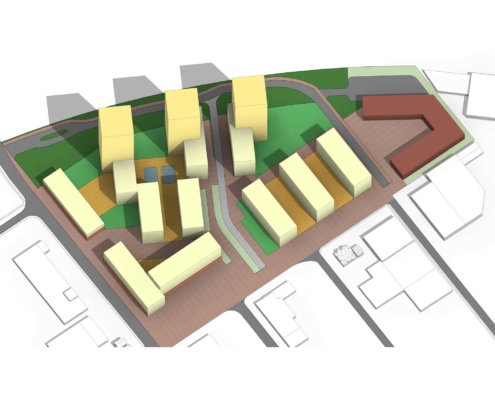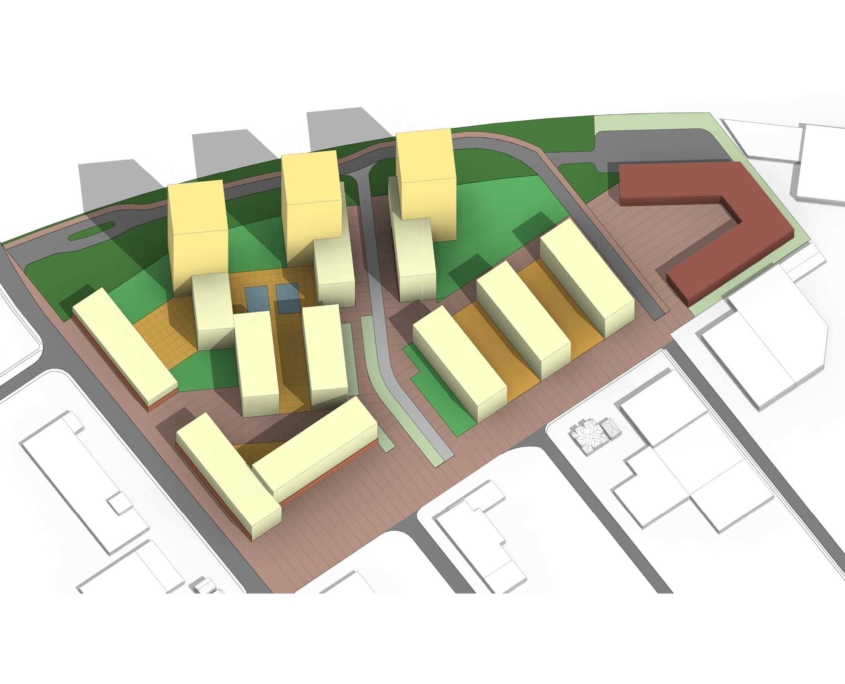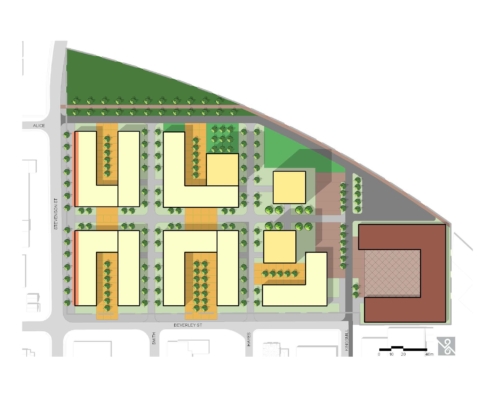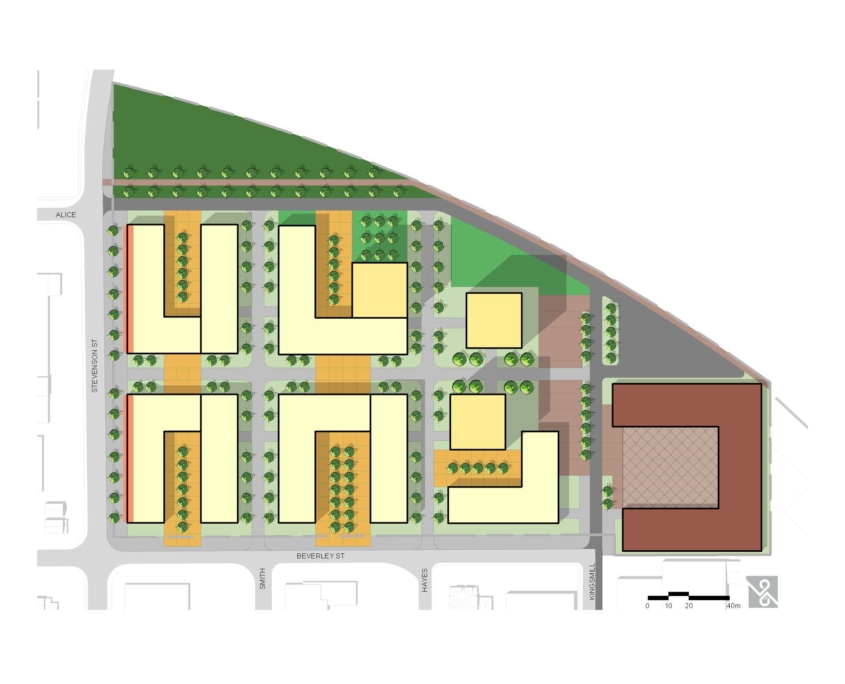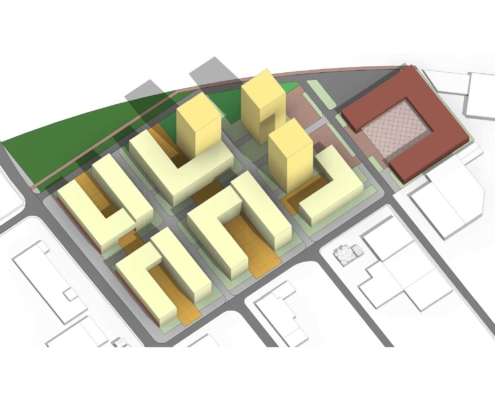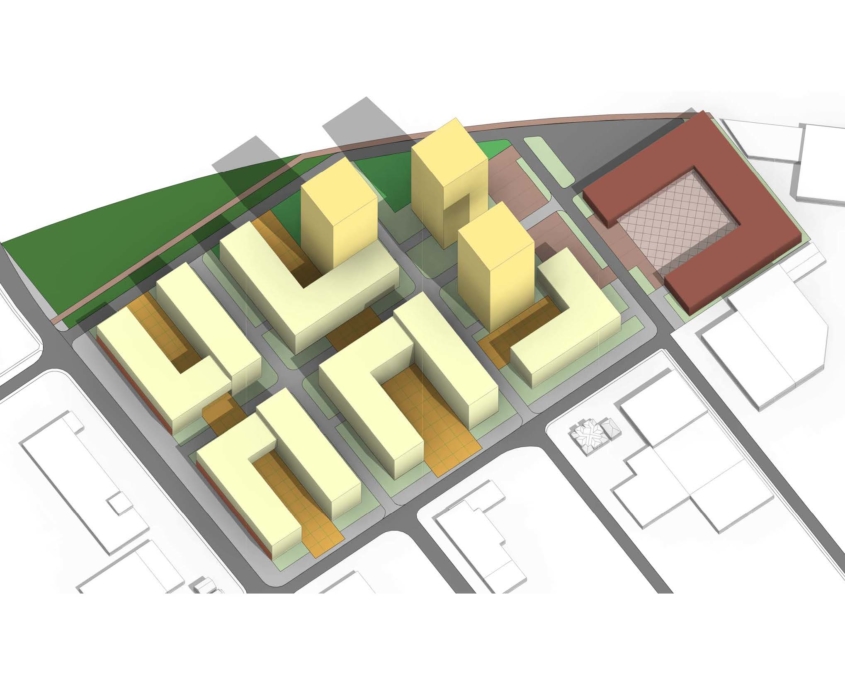MIXED USE BROWNFIELD REDEVELOPMENT
This unique 5.28 hectare development is currently in the planning stages. The MORe master plan represents the development vision based on:
- Green – Streetscapes, open spaces and rooftops well greened
- Resource Efficient – environmentally-responsible and resource-efficient practices including renewable and efficient energy systems
- Mixed-Use: mix of residential, commercial and light industrial uses that complement and enhance the community as a place to live, work and visit
- Social Inclusiveness: mix of housing to support aging in place inclusive of affordable housing
- Creative Maker Spaces: affordable spaces for artists, artisans and creative entrepreneurs to produce and display work
- Public Open Space: publicly-accessible open spaces designed for a range of activities and support social well-being
- Community Amenities: neighbourhood-oriented commercial establishments with places to buy food, and spaces to grow food
- Pedestrian-Friendly: inviting and comfortable for all ages and supportive of pedestrians and cyclists
- Design Excellence: Buildings, streetscapes and open spaces designed to a high standard and built with durable and attractive materials
