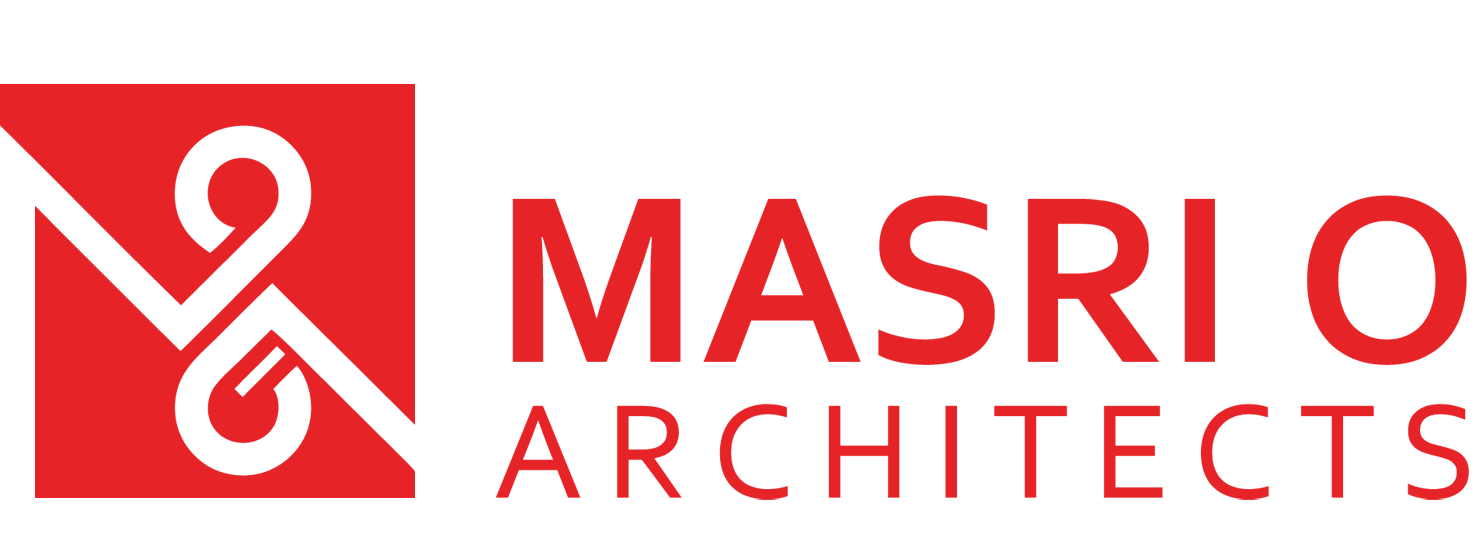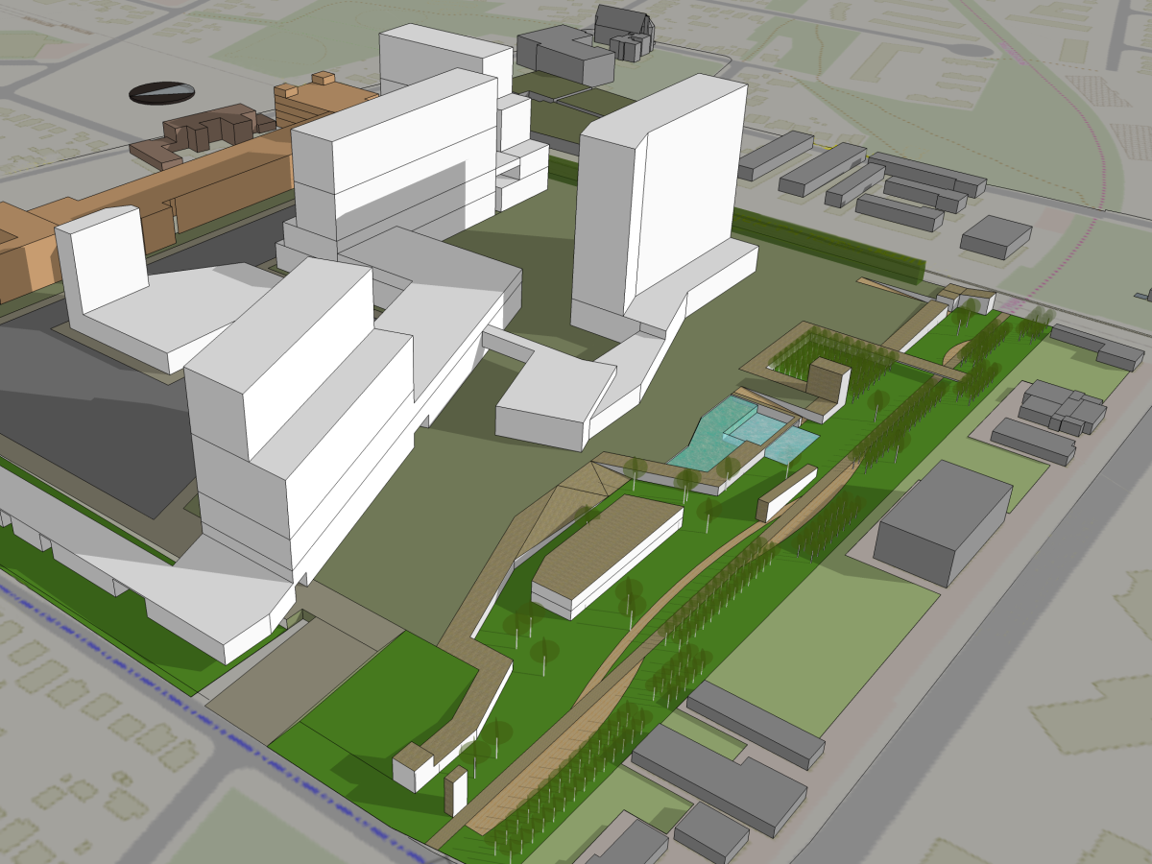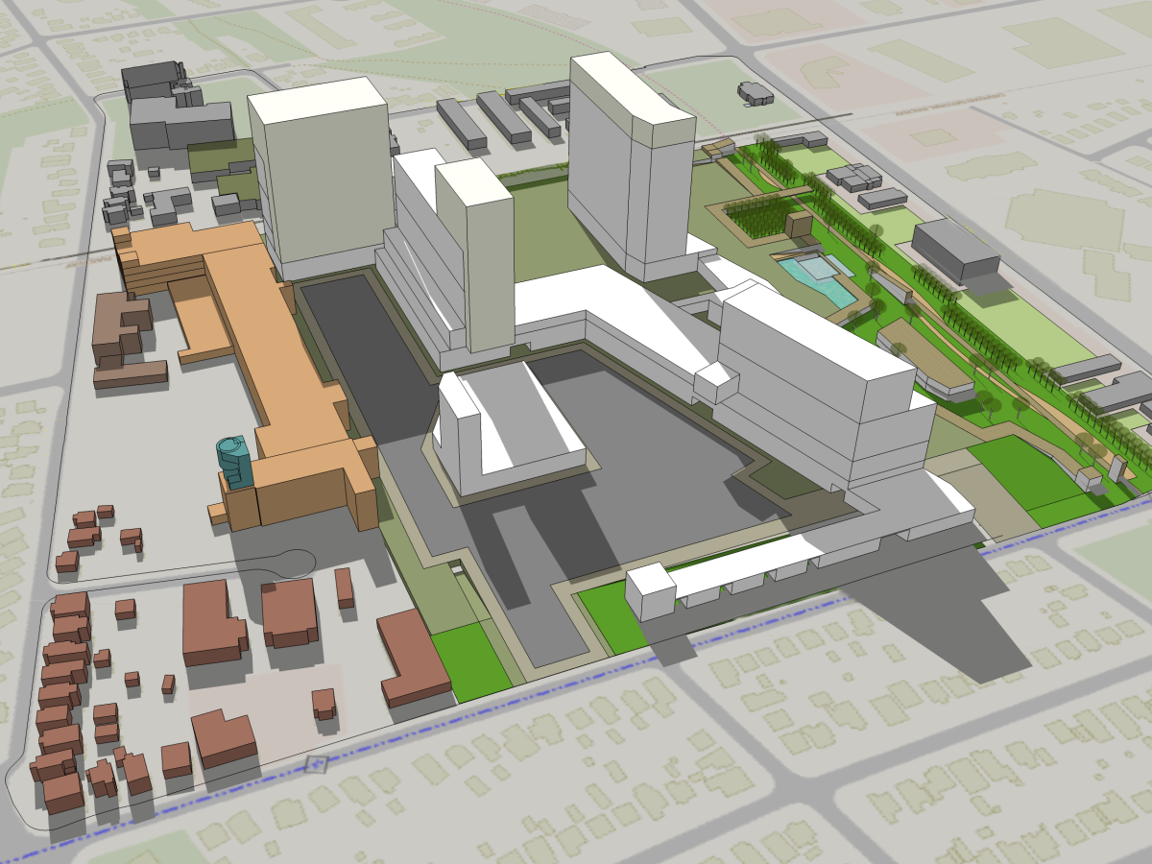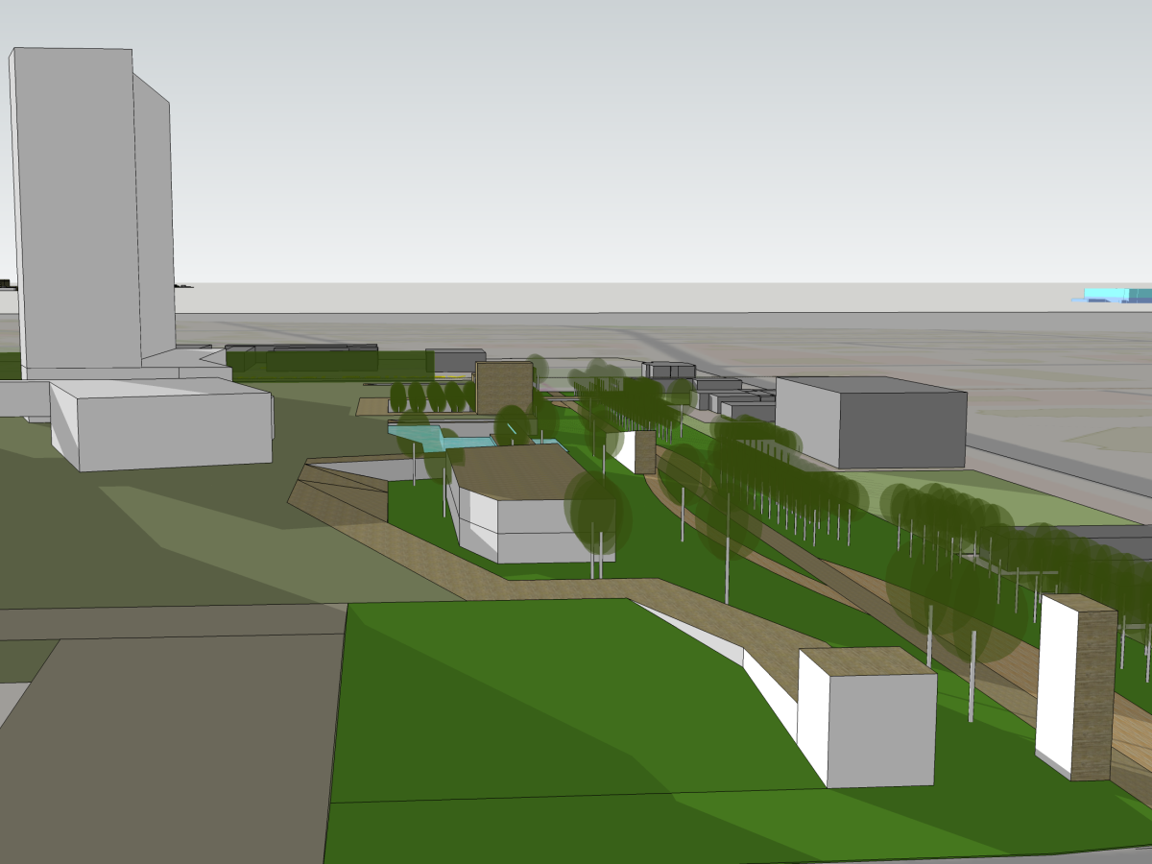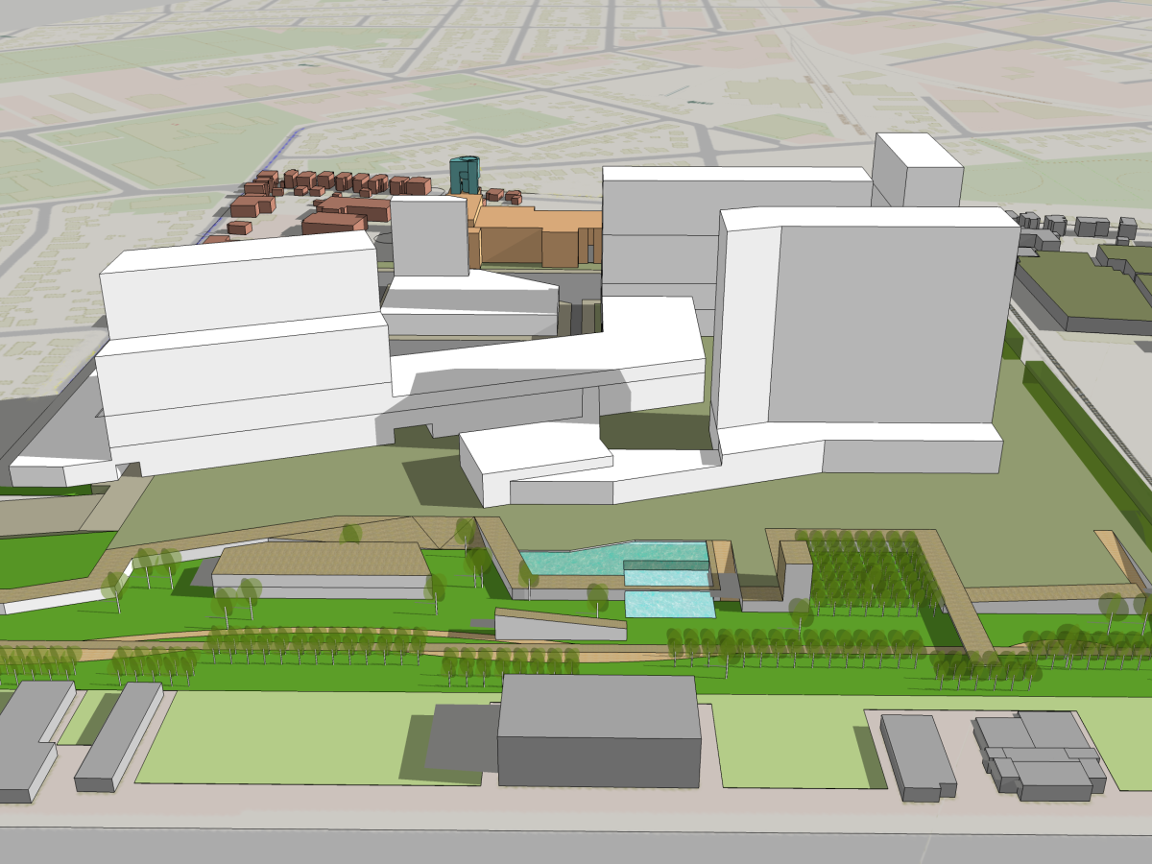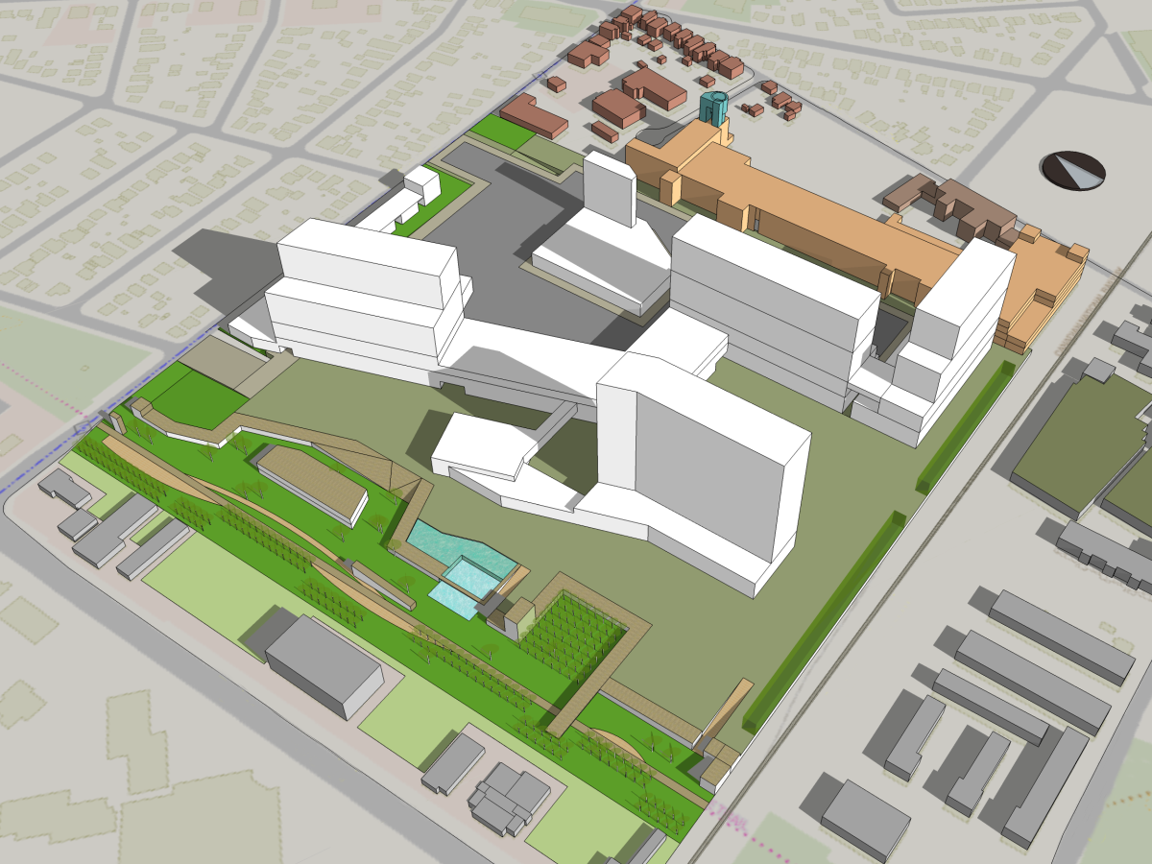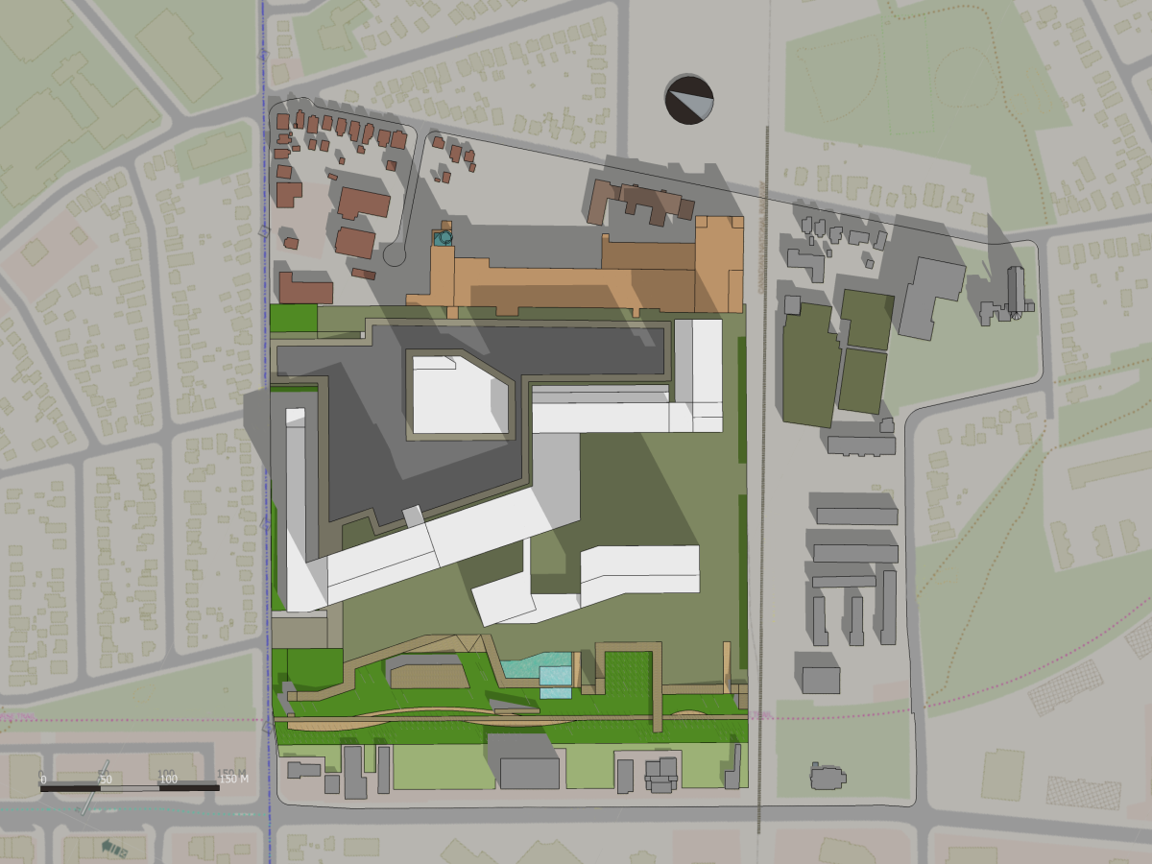MIXED-USE BROWNFIELD REDEVELOPMENT
A conceptual study for adaptive reuse of an industrial site as a new mixed-use, urban neighbourhood. The design integrates with an existing pedestrian/cycling trail along one length, facilitating active transportation within the neighbourhood and connecting with the surrounding city. It features a variety of building types, including low-rise commercial podiums and mid-rise office and residential towers, with a walkable public realm activated by at-grade commercial spaces and green amenities. This concept increases the density of the site significantly and knits together the previously disparate surrounding neighbourhoods, improving quality of life for existing and new residents.
